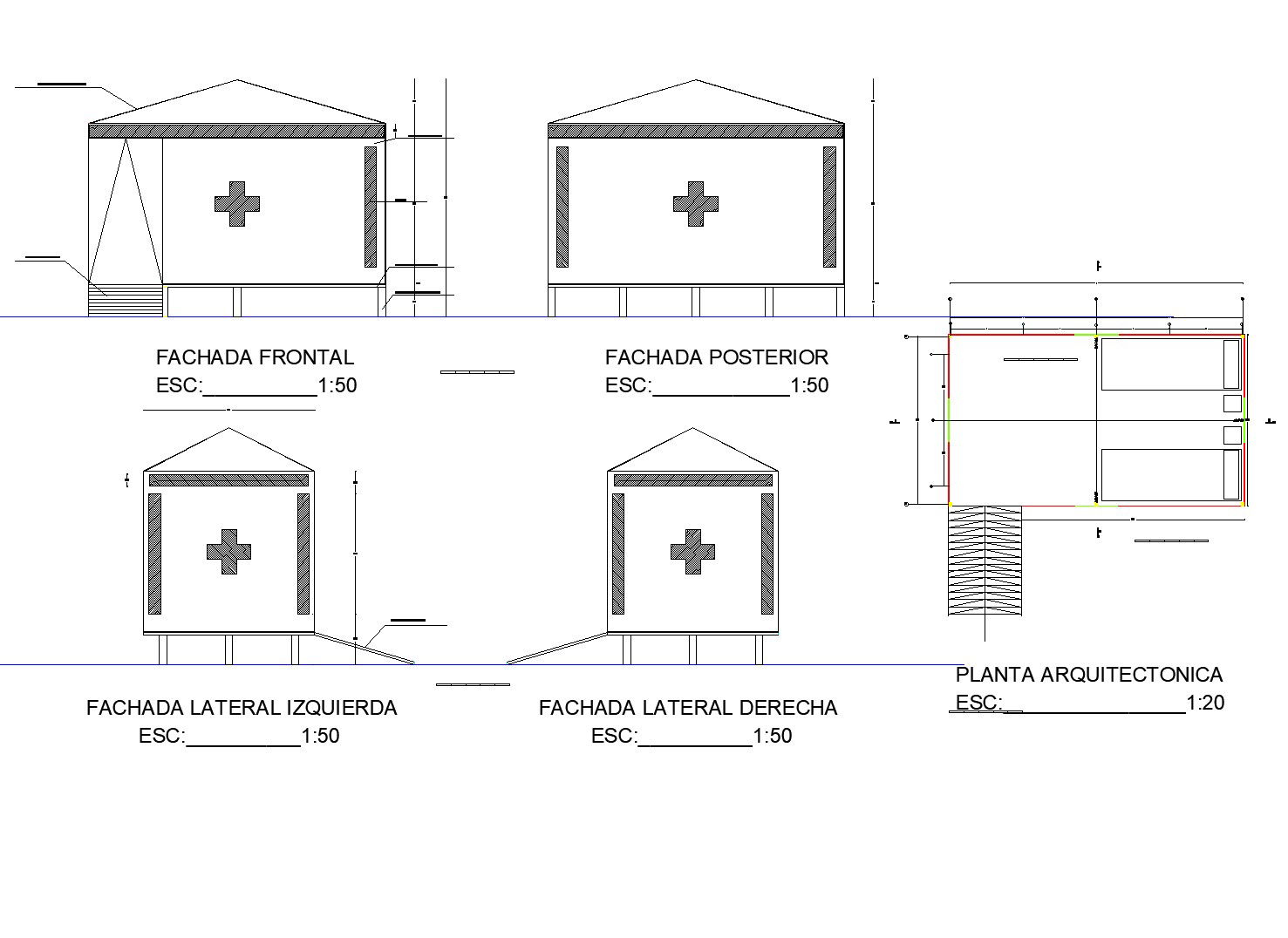Modulate firs elevation detail dwg file
Description
Modulate firs elevation detail dwg file, front elevation detail, left elevation detail, right elevation detail, back elevation detail, scale 1:20 detail, dimension detail, naming detail, etc.

Uploaded by:
Eiz
Luna

