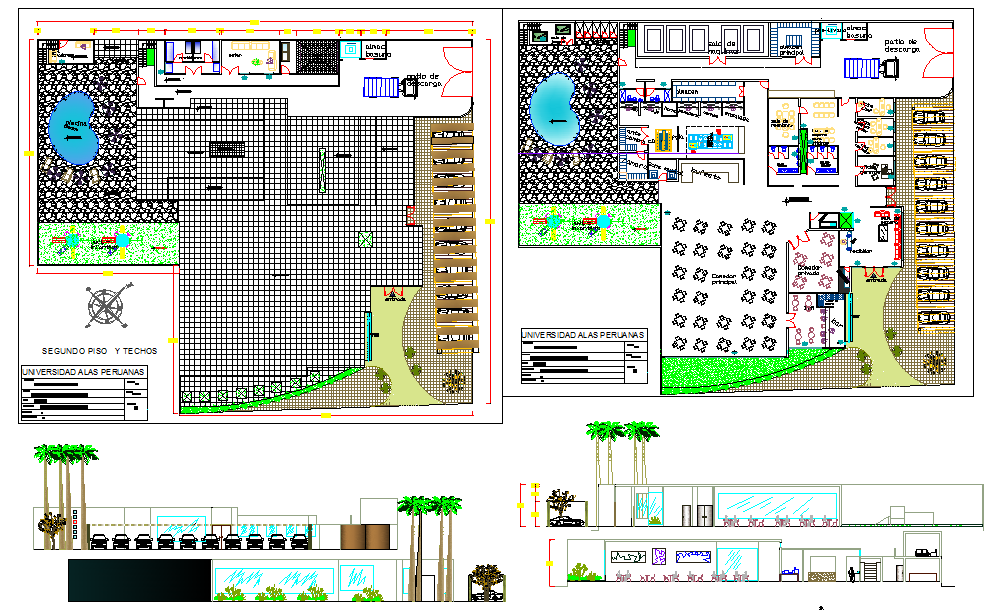5 Star Restaurant plan
Description
5 Star Restaurant plan DWG, 5 Star Restaurant plan Download file, 5 Star Restaurant plan Detail. Meals are generally served and eaten on premises, but many restaurants also offer take-out and food delivery services.

Uploaded by:
Jafania
Waxy
