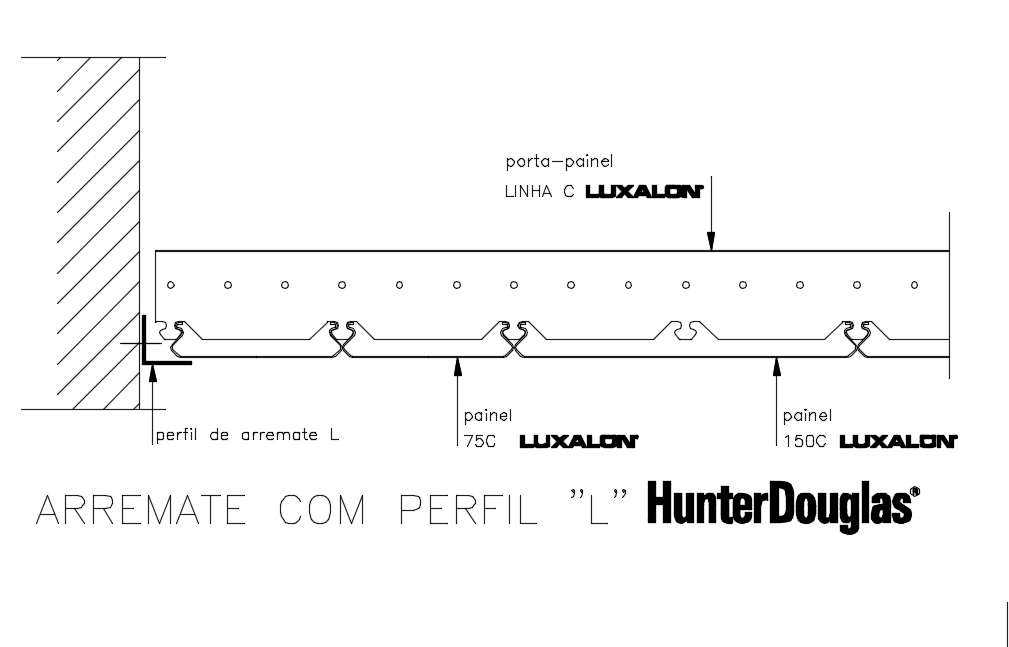Construction view with para fit view with ceiling area dwg file
Description
Construction view with para fit view with ceiling area dwg file in elevation with view of wall with wall support view and view of para fit view with different load factor view with necessary concrete view
with main dimension.
Uploaded by:

