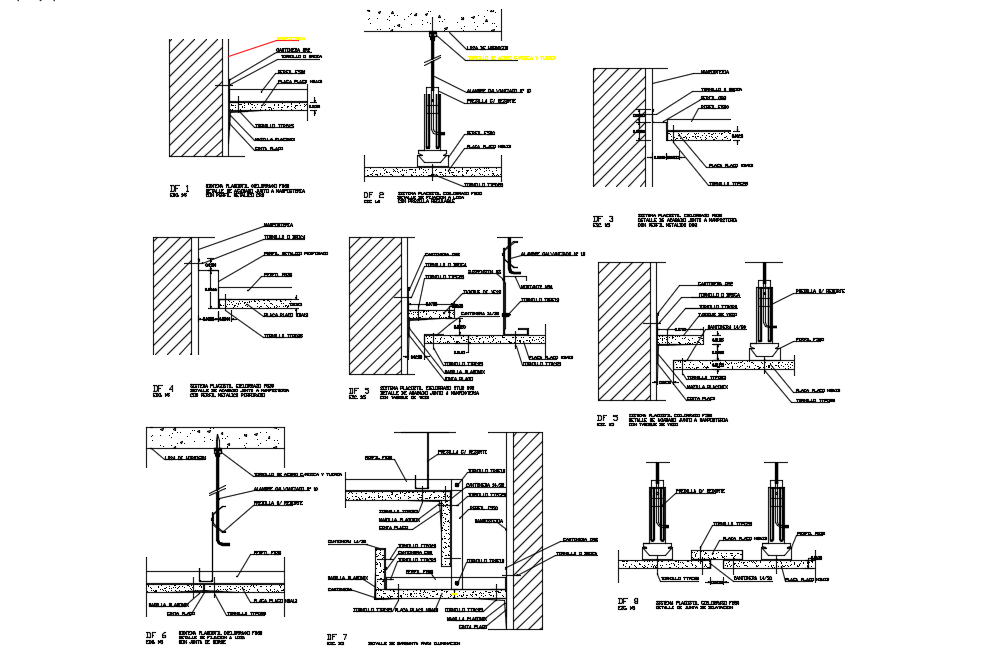Suspended ceiling assembly detail with structure view dwg file
Description
Suspended ceiling assembly detail with structure view dwg file in detail view of ceiling of suspended
view with view of concrete view with nut-bolt and screw with different assembly view with view of
different joint with ceiling with necessary detail with main dimension.
Uploaded by:

