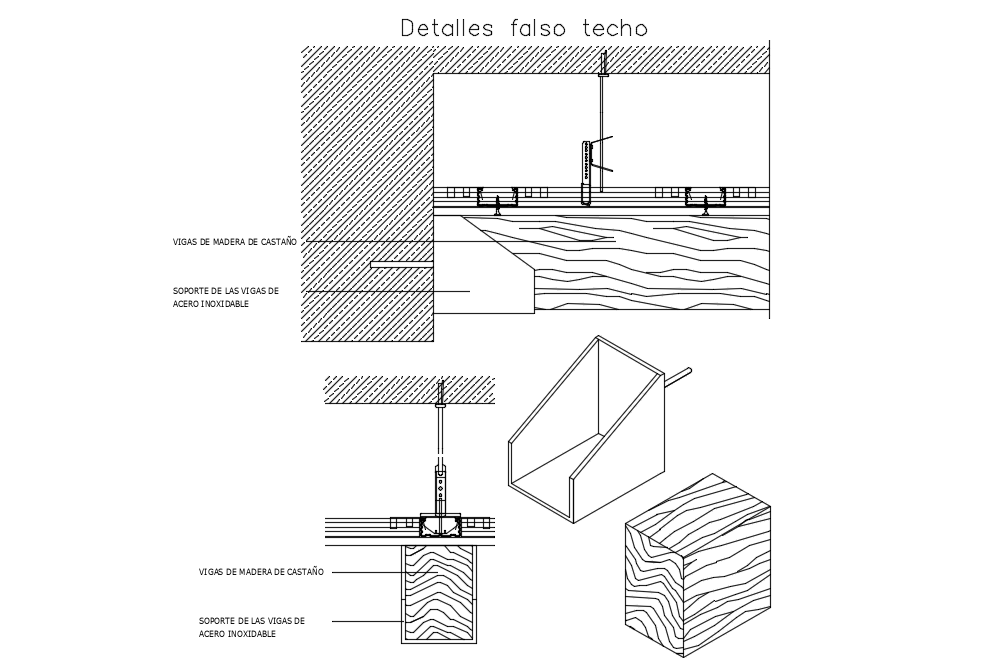False ceiling design view dwg file
Description
False ceiling design view dwg file in detail view with view of ceiling area with view of anchor view with view of column area with view of box with view of ceiling support and view of wooden beam view with necessary detail with necessary dimension.
Uploaded by:

