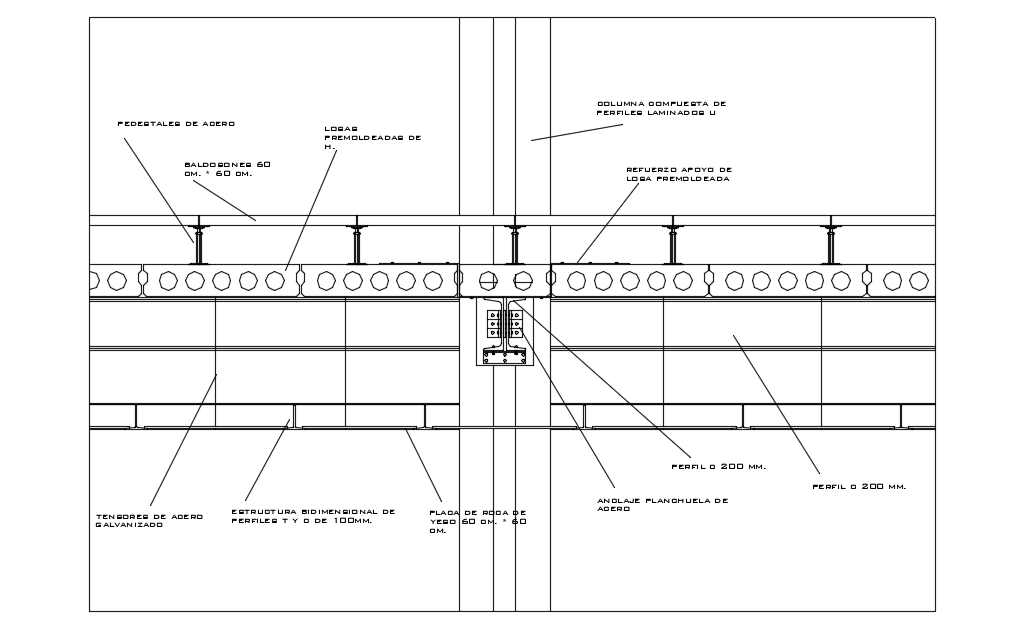Floor and suspend ceiling with view of construction view dwg file
Description
Floor and suspend ceiling with view of construction view dwg file support reinforcement of pre-molded slab and view of column and view of suspend view with view of column supported detail view
with para fit view with necessary detail.
Uploaded by:

