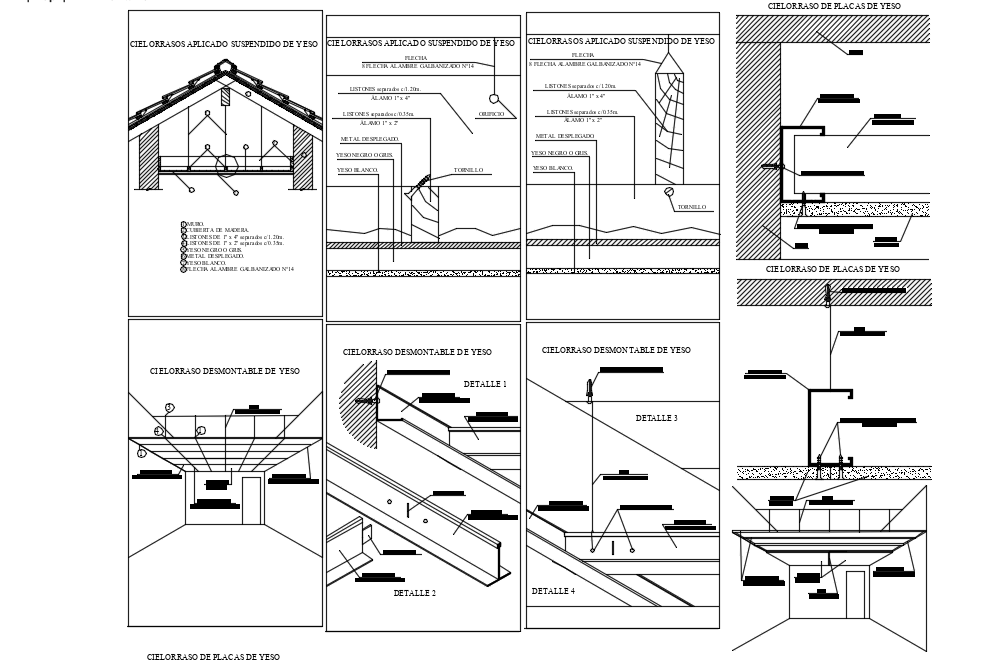Ceiling steel structure view dwg file
Description
Ceiling steel structure view dwg file in detail view of steel structure view with view of ceiling area with view of roof area with channel view with detail view and other ceiling area part view.
Uploaded by:

