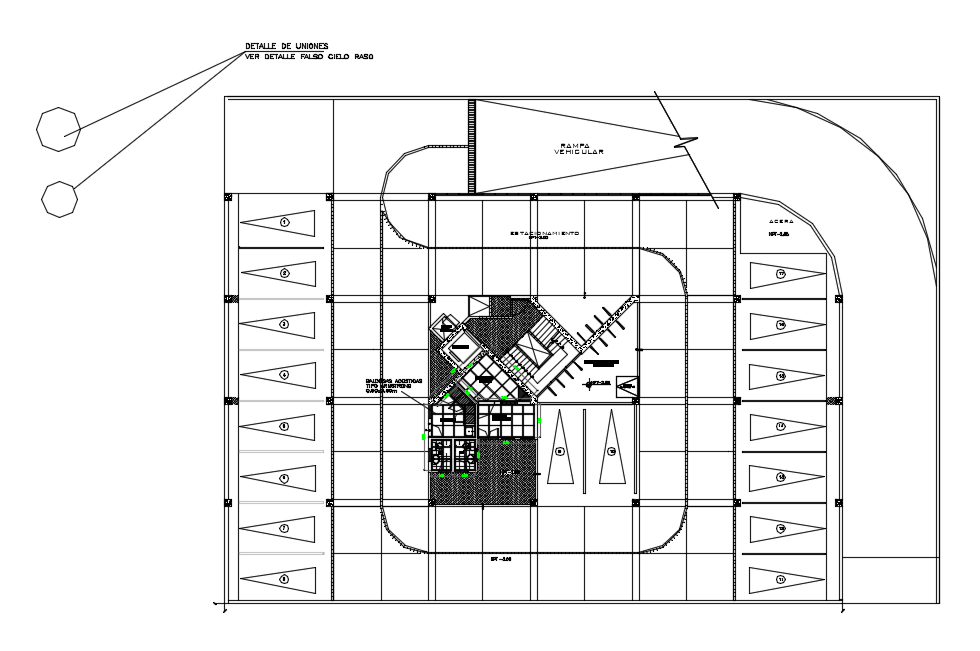False ceiling design view dwg file
Description
False ceiling design view dwg file in floor plan with view of area view with view of bedroom,washing area and room area view with ground area view with view of necessary detail view with important
dimension.
Uploaded by:

