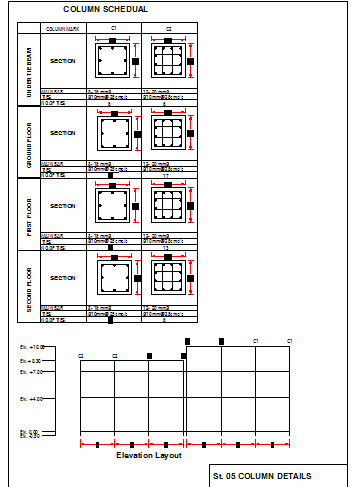Column Schedule DWG CAD Details for Residential House Projects
Description
Column schedule for residential house projects. Ideal for architects and engineers to plan structural layouts, reinforcement details, and precise AutoCAD modeling. Useful for accurate construction documentation, structural analysis, and professional design planning for single and multi-story homes.
Uploaded by:

