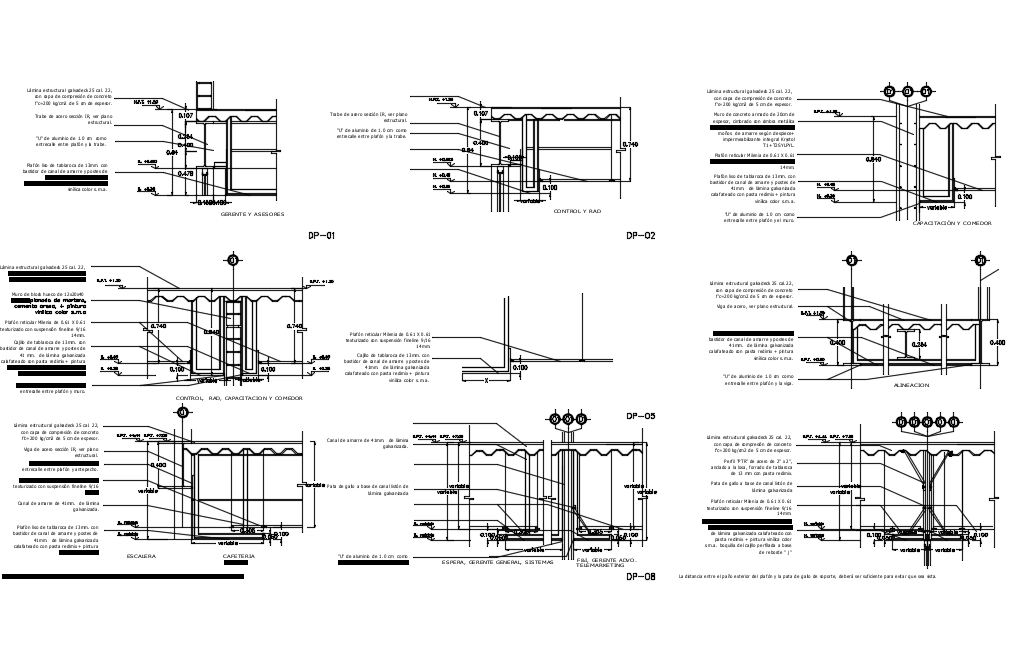Structure view with detail of panel view dwg file
Description
Structure view with detail of panel view dwg file in detail view with its view of elevation with view of
wall support and column view and view of column support with necessary detail view with important
dimension.
Uploaded by:

