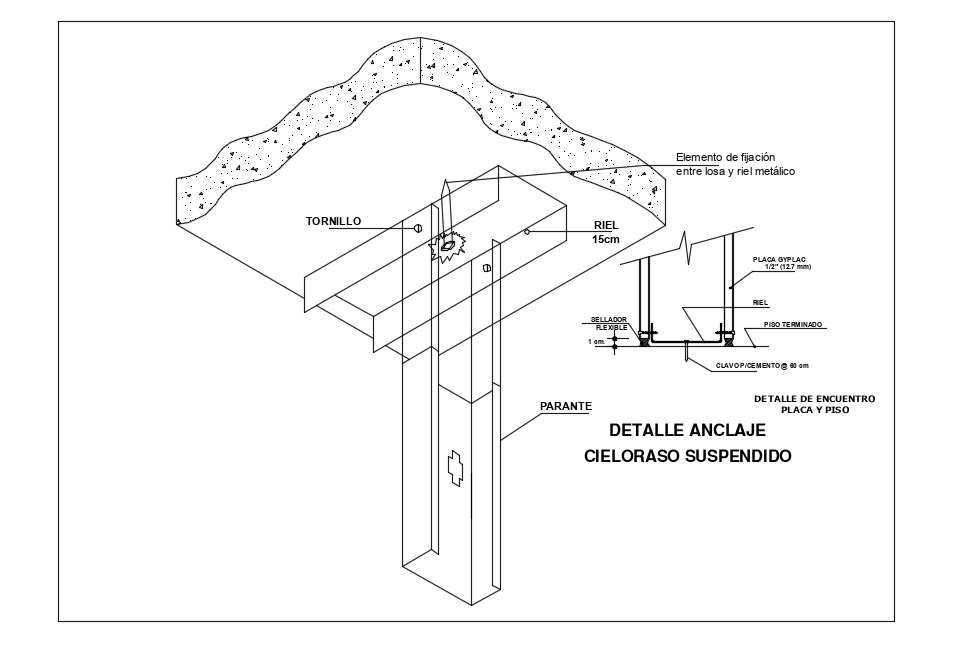Floor detail with channel view for floor dwg file
Description
Floor detail with channel view for floor dwg file in isometric view with channel with ceiling view with
ceiling area view with channel support view and view with elevation with view of ceiling and channel
detail view.
Uploaded by:

