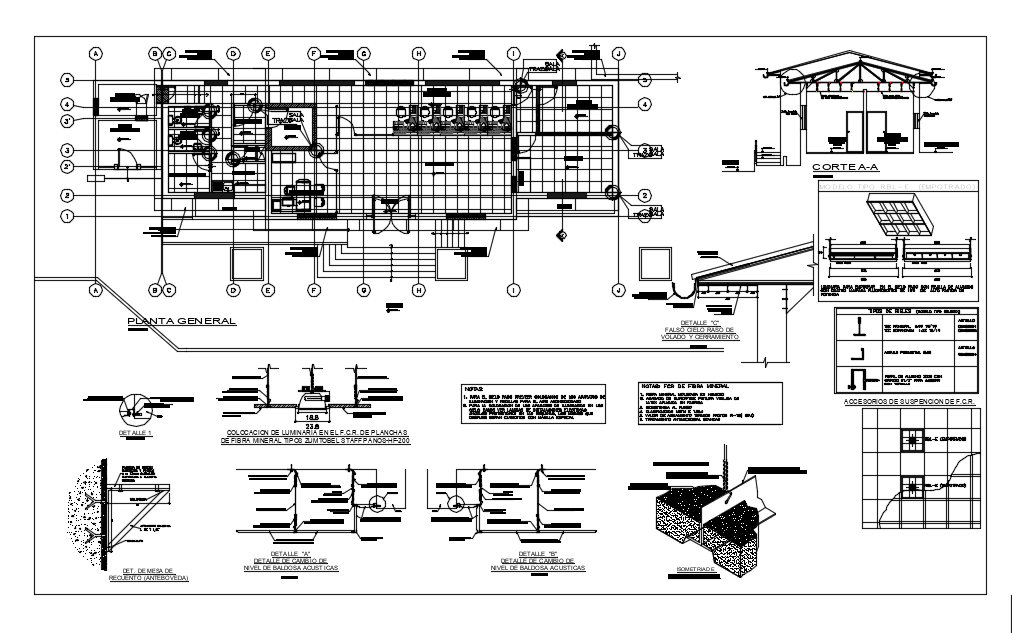Admin office false ceiling plan dwg file
Description
Admin office false ceiling plan dwg file in floor plan with view of wall view,flooring area view,door view,admin area,kitchen ,hall,washing area and view of furniture and sanitary equipment view in
office with detail view.
Uploaded by:
