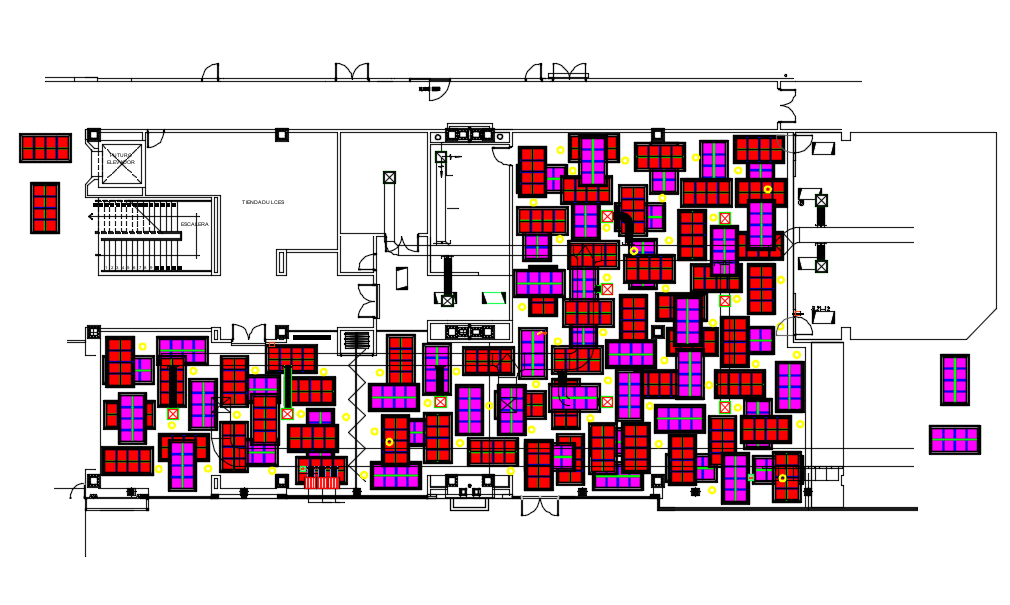Installation of metallic floating view dwg file
Description
Installation of metallic floating view dwg file in plan with view of metallic floating with view of floating area view with its connection and view of wall,door and stair view with necessary view in plan.
Uploaded by:

