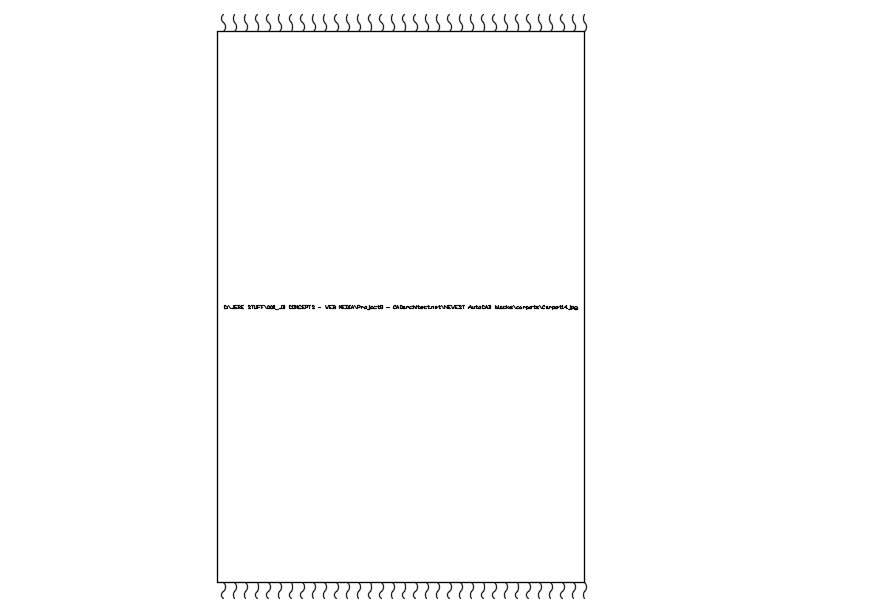Carpet block view dwg file
Description
Carpet block view dwg file in carpet with view of block view of carpet with both end view of cotton
line view in end.
File Type:
DWG
File Size:
31 KB
Category::
Dwg Cad Blocks
Sub Category::
Cad Logo And Symbol Block
type:
Free
Uploaded by:

