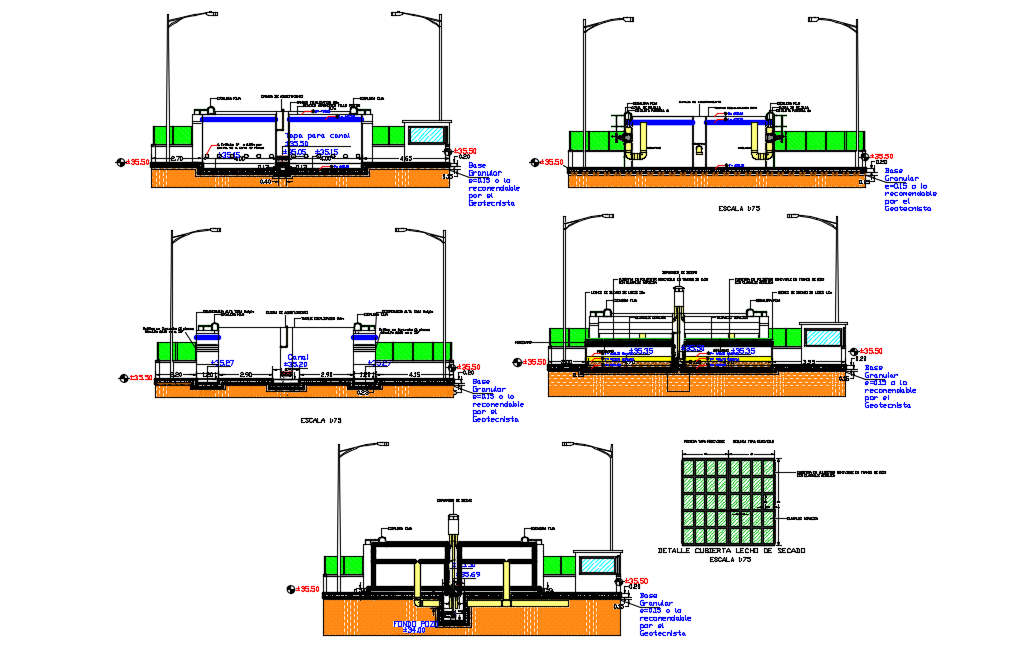Drinking water treatment plant elevation dwg file
Description
Drinking water treatment plant elevation dwg file in elevation with view of water treatment area with view of ground area with wall and wall support with view of process area and view of street light view
with necessary detail view.
Uploaded by:
