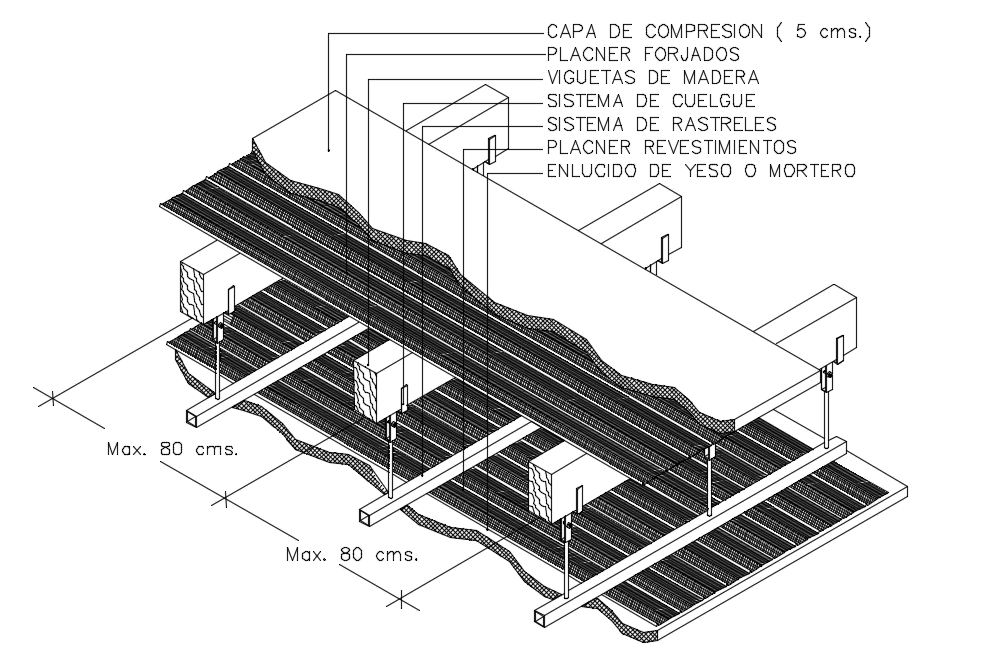3D view of ceiling with structure view dwg file
Description
3D view of ceiling with structure view dwg file in 3d view of ceiling with view of ceiling area with view
of wall support view with view of beam with supporting structure with mortar area view with necessary detail and dimension.
Uploaded by:

