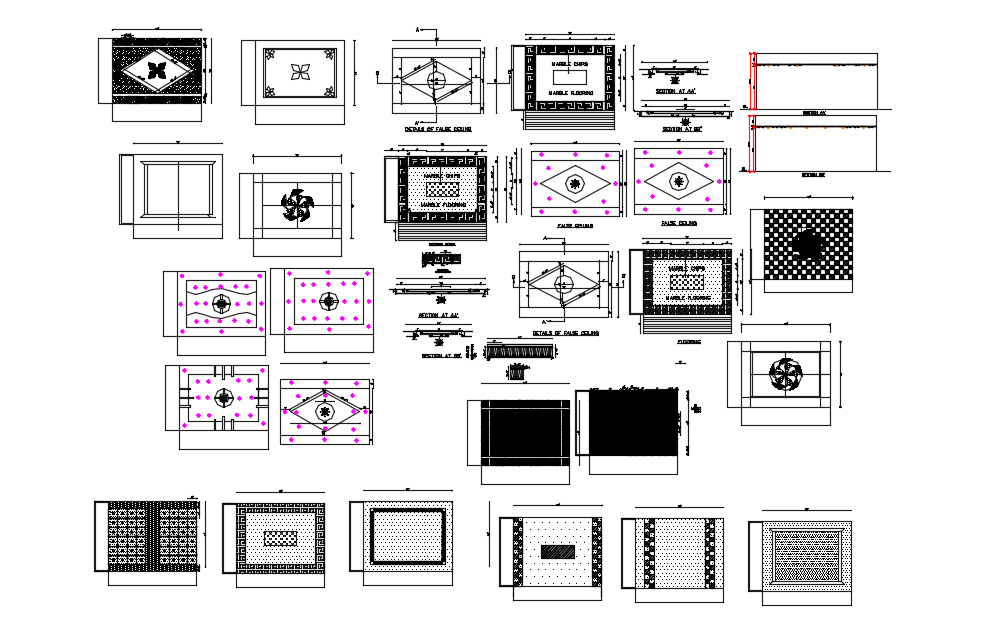Different false ceiling design view dwg file
Description
Different false ceiling design view dwg file in different types of design view of false ceiling design
view with view of square,polygon with different flooring design with parallelogram shape flooring
view.
Uploaded by:

