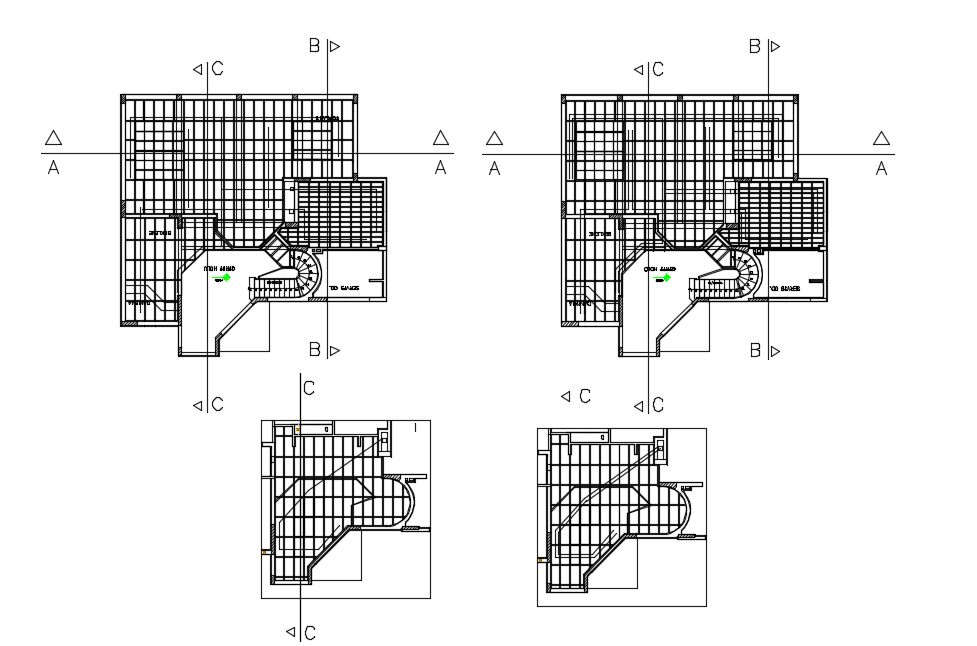Floor plan with structure view dwg file
Description
Floor plan with structure view dwg file in floor plan with view of and view of floor with view of wall
and area distribution with view of distribution of area and view of stair view with floor area with view of different flooring view.
Uploaded by:

