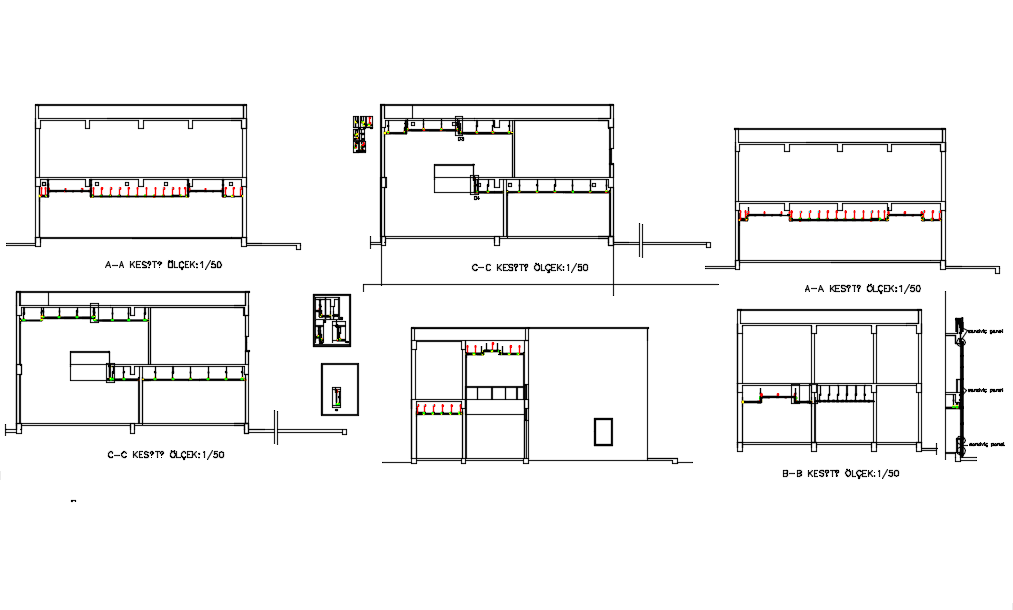Different axis section view of house dwg file
Description
Different axis section view of house dwg file in different axis section view with view of wall and wall
support view with view of floor view with view of flooring condition with different axis section view.
Uploaded by:

