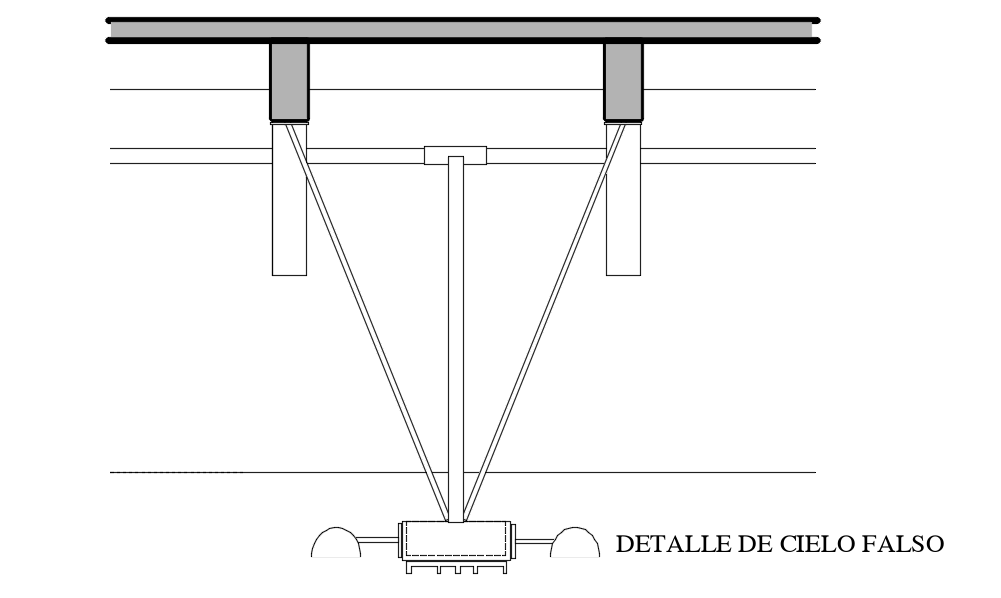False ceiling detail view dwg file
Description
False ceiling detail view dwg file in plan of detail view with ceiling with area of wall and wall support view with view of wall detail view of ceiling design view in false ceiling detail view.
Uploaded by:

