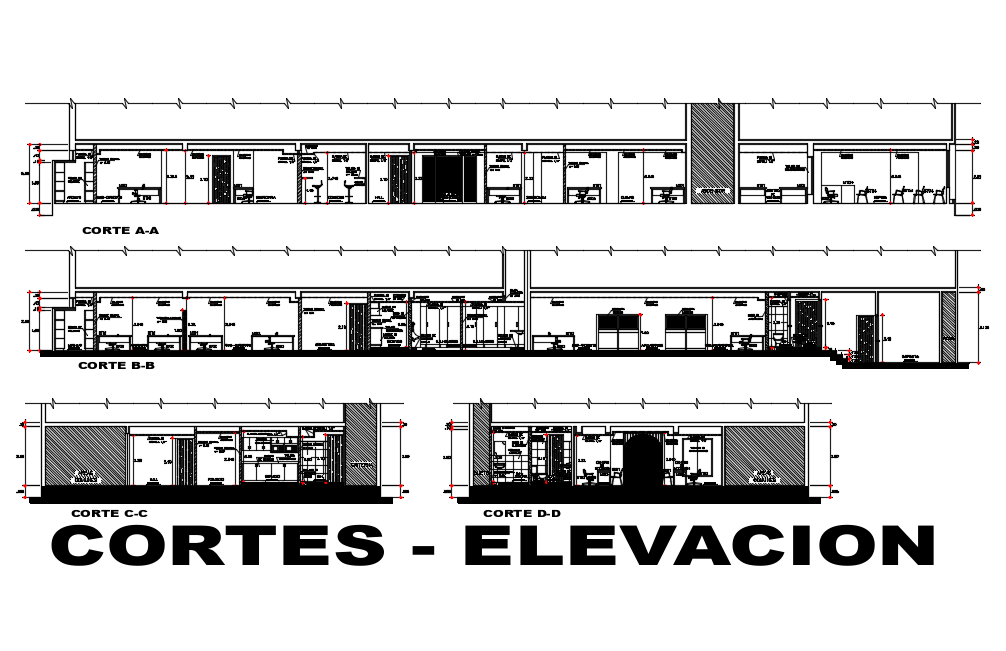Office Elevation In AutoCAD File
Description
Office Elevation In AutoCAD File which includes details with dimansion, sub-manager room, sub-director room, dining room, hall, meeting room, lawyer, service area, communication room, common area,
Uploaded by:
