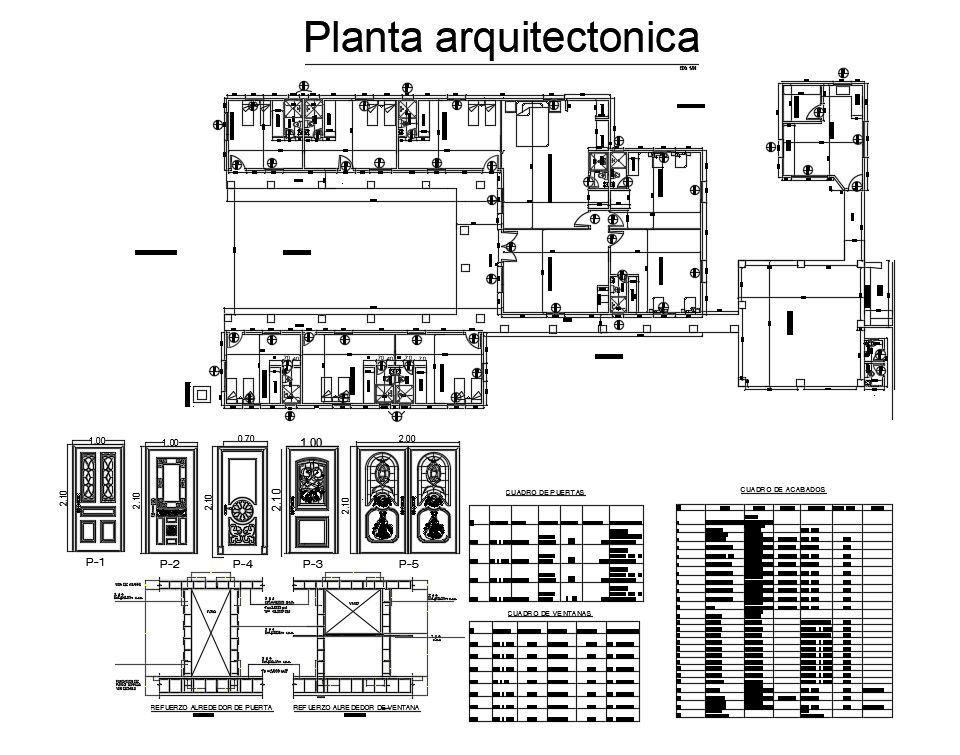Multi Family House Plans In DWG File
Description
Multi Family House Plans In DWG File in plan with view of the floor plan, wall area distribution
and view of a room with a kitchen and washing area and different door design with detail with
necessary dimension.
Uploaded by:
