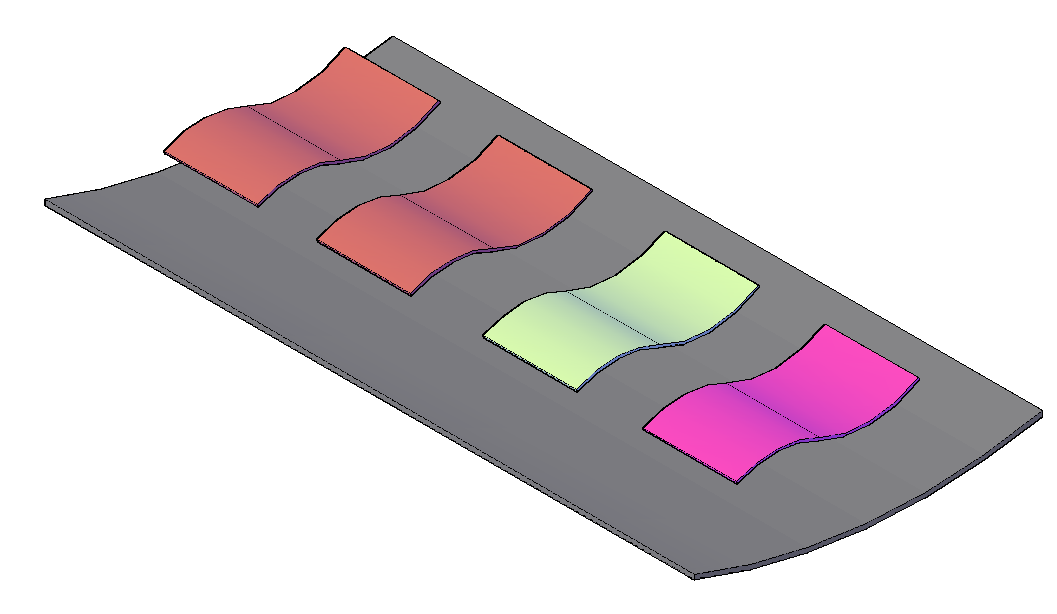3d view of ceiling model dwg file
Description
3d view of ceiling model dwg file in 3d view of ceiling model vie with view of main curvature body of ceiling area with cover view of ceiling area with four cover support view with view of 3d view in 3d model of ceiling.
Uploaded by:

