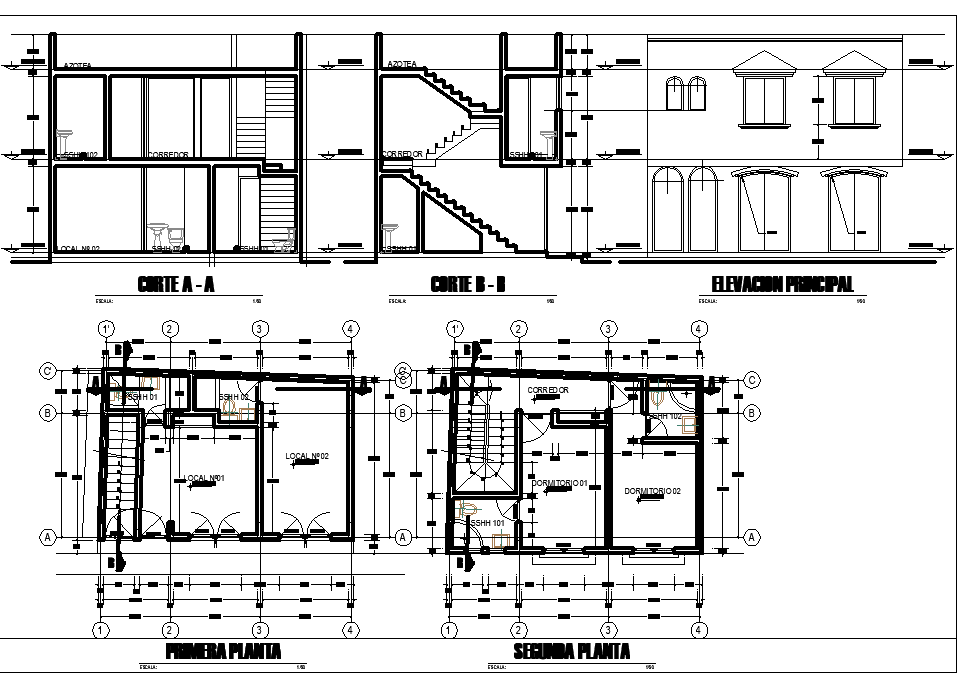Commercial Plan In DWG File
Description
Commercial Plan In DWG File which includes Plan, elevation and section local commercial project , section A-A’ detail, section B-B’ detail, front elevation detail, first floor and second floor plan detail, stair detail, furniture detail, etc.
Uploaded by:

