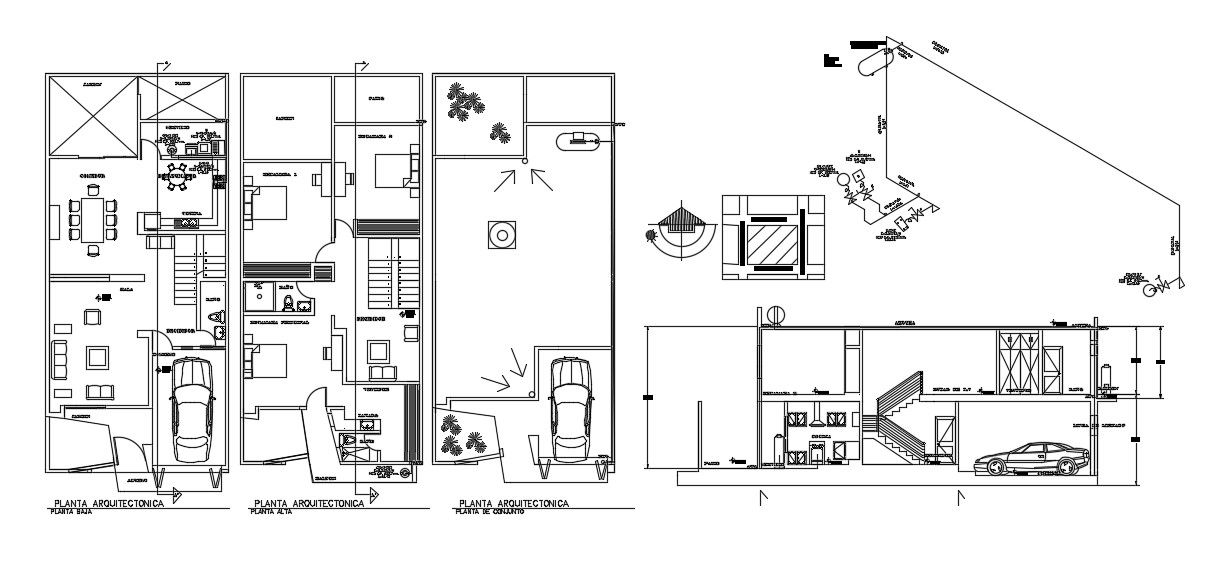2 Storey House Plans In AutoCAD File
Description
2 Storey House Plans In AutoCAD File which includes a parking area, living room bedroom, kitchen, dining area, washing area, garden area, terrace area and electric area.
File Type:
DWG
File Size:
382 KB
Category::
Dwg Cad Blocks
Sub Category::
Architecture House Projects Drawings
type:
Gold
Uploaded by:
