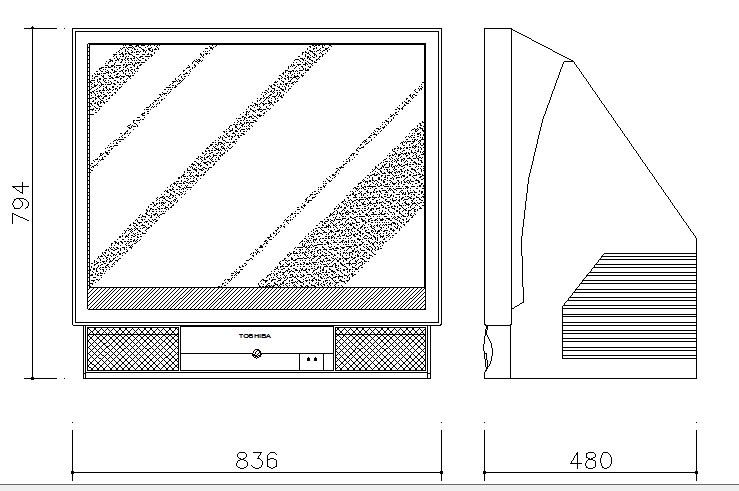Television CAD Block Download free DWG file
Description
Television CAD Block Download free DWG file which includes front and side design and elevation.
File Type:
DWG
File Size:
251 KB
Category::
Electrical
Sub Category::
Architecture Electrical Plans
type:
Free
Uploaded by:

