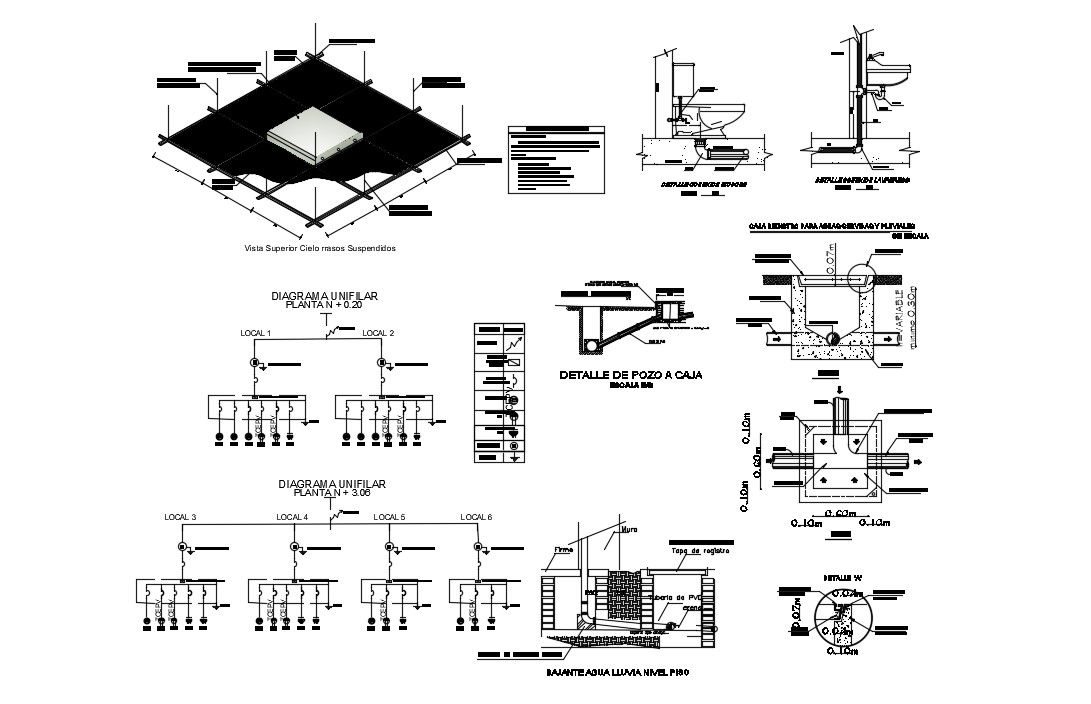AutoCAD Blocks Free Download
Description
2d design of electrical layout fittings along with sanitary ware drainage fittings details. electrical circuit flow diagram details and sanitary ware details also included in CAD drawing.
File Type:
DWG
File Size:
5.5 MB
Category::
Electrical
Sub Category::
Architecture Electrical Plans
type:
Free
Uploaded by:
