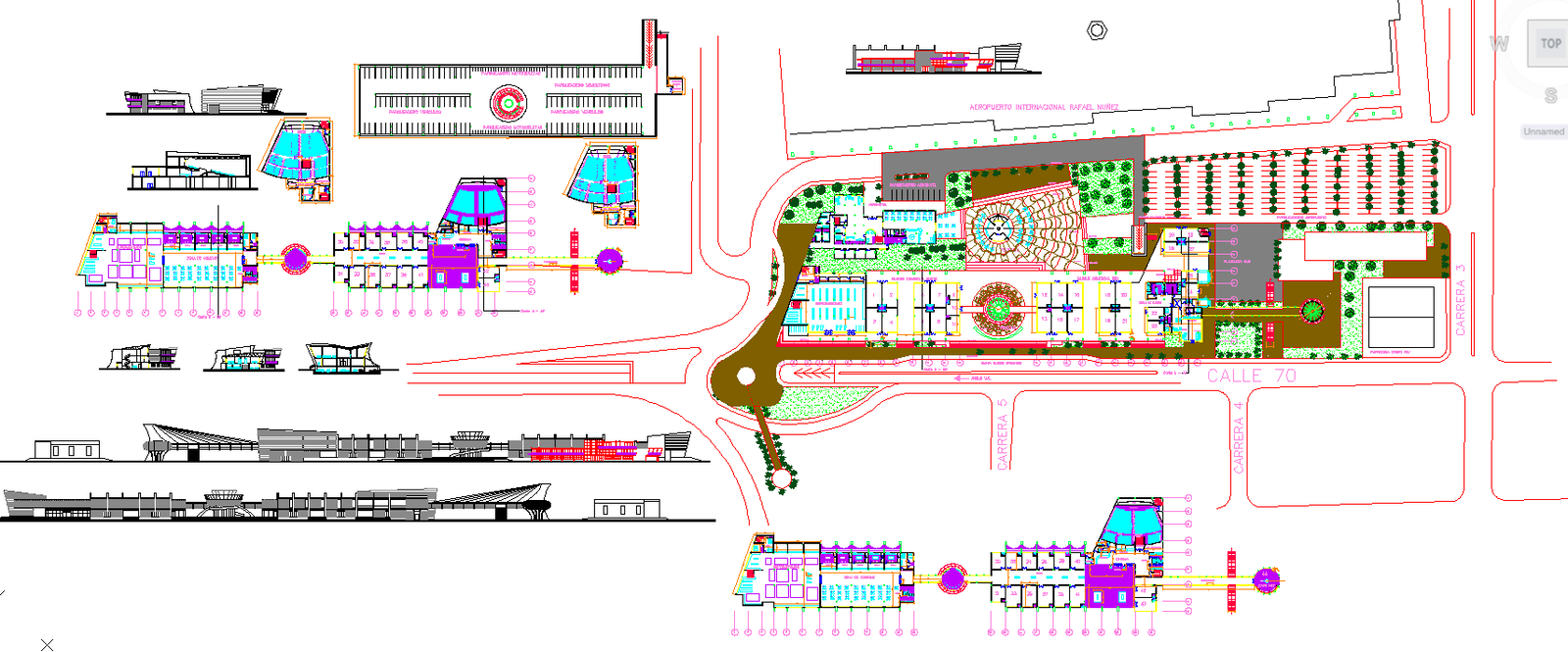Commercial Centre Detail plan
Description
Commercial Centre Detail plan Download, Commercial Centre Detail plan DWG, The majority of shopping centers are located in city centers, usually found in old and historic shopping districts and surrounded by subsidiary open air shopping streets.

Uploaded by:
john
kelly
