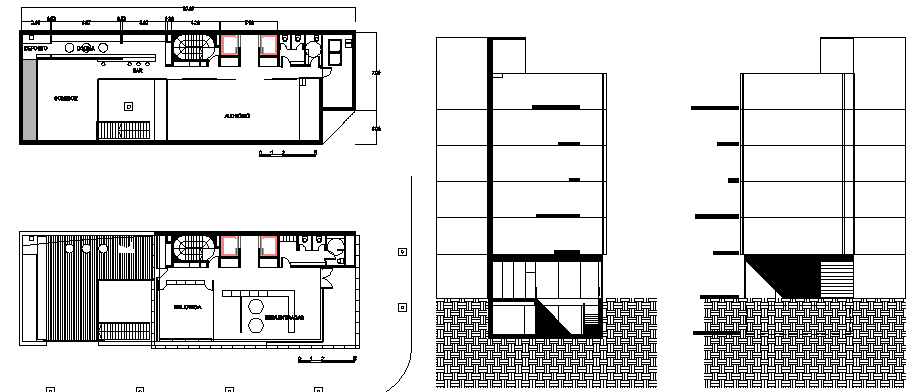Administration building side sections with two floor plan dwg file
Description
Administration building side sections with two floor plan dwg file.
Administration building side sections with two floor plan that includes a detailed view of left and right side sectional view with flooring view, staircase view, doors and windows view, dimensions, with floor plan, main entry and exit gate, reception area, waiting area, front desk, departmental offices, sanitary facilities and much more of building project.
Uploaded by:

