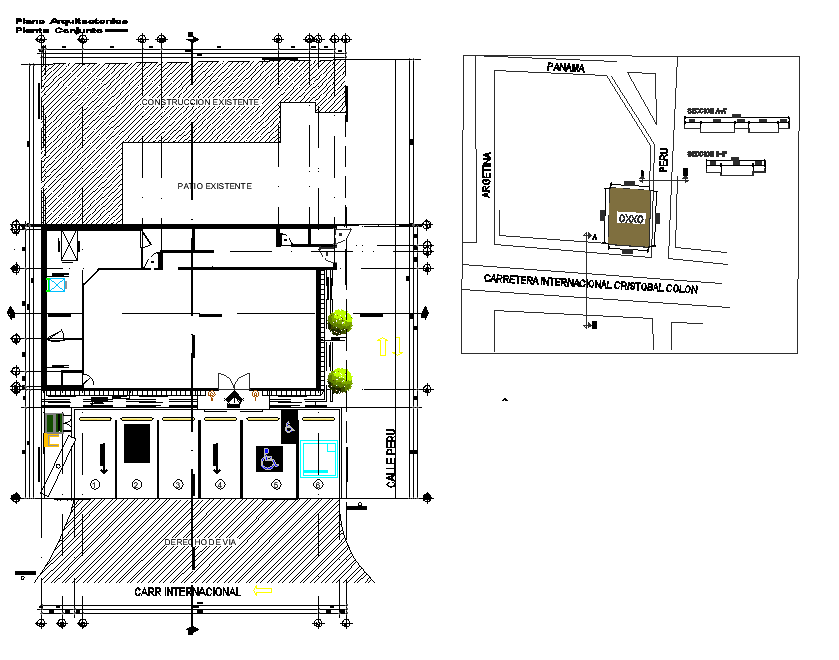Floor plan of shop architecture view dwg file
Description
Floor plan of shop architecture view dwg file in floor plan with view of area distribution with view of
wall support and wall with distribution,garden area and parking area view,washing area and door view with necessary dimension.
Uploaded by:

