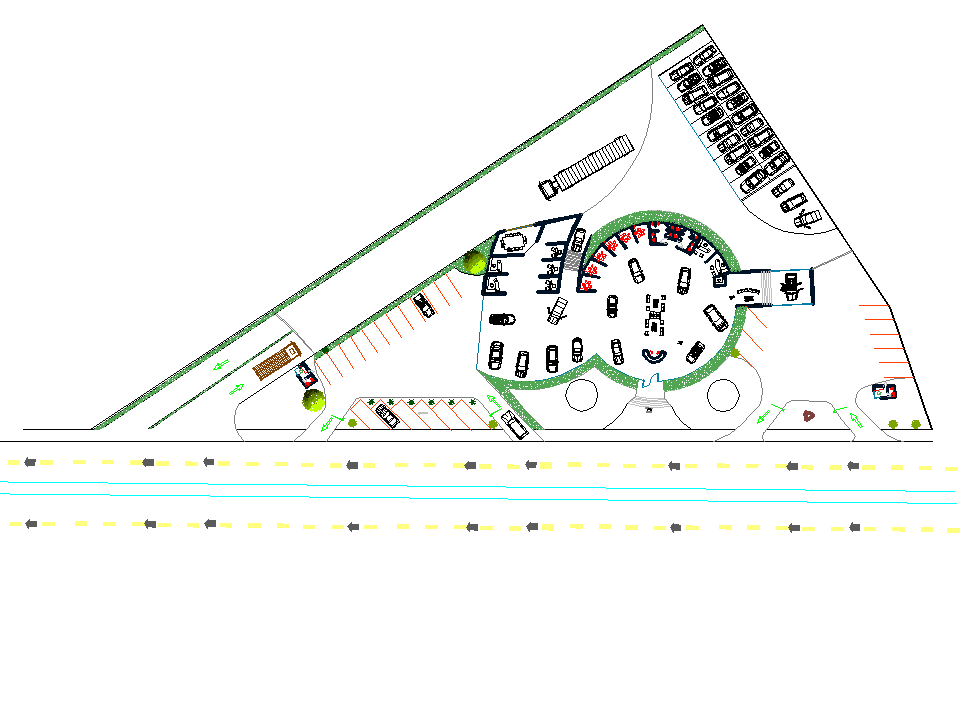Self catering apartment landscape view dwg file
Description
Self catering apartment landscape view dwg file in landscape view with view of wall and view of wall
support view with view of parking and garden area view and view of corridor view and view of necessary view.
Uploaded by:
