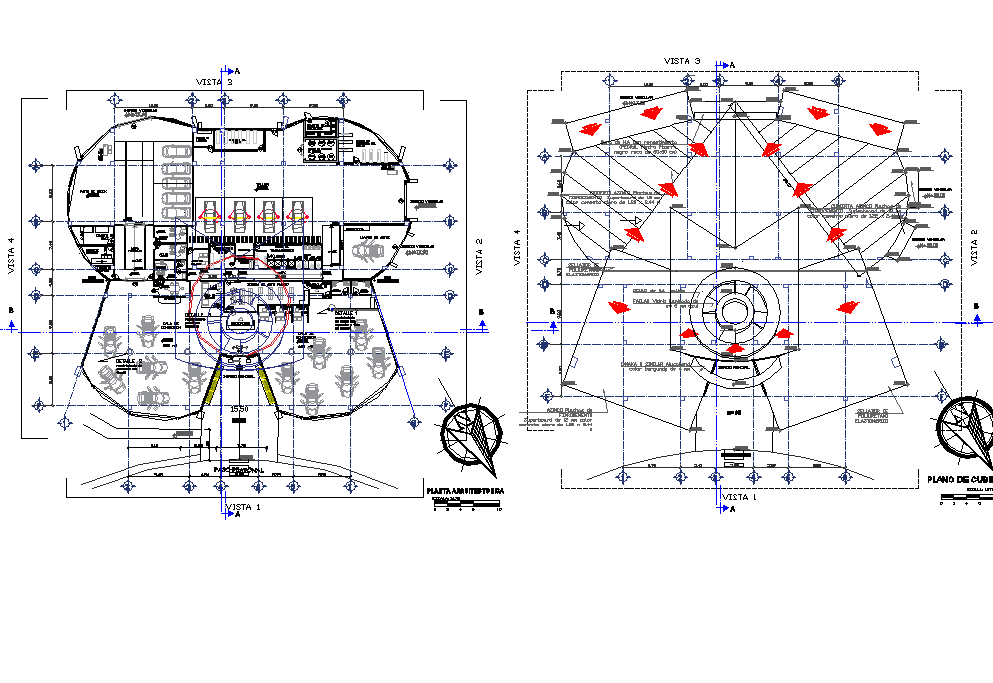Car show room office area floor plan with view of corporate building dwg file
Description
Car show room office area floor plan with view of corporate building dwg file in floor plan with view of
car area view with view of car view with distribution of area and view of office area with in -out area view with necessary view.
Uploaded by:
