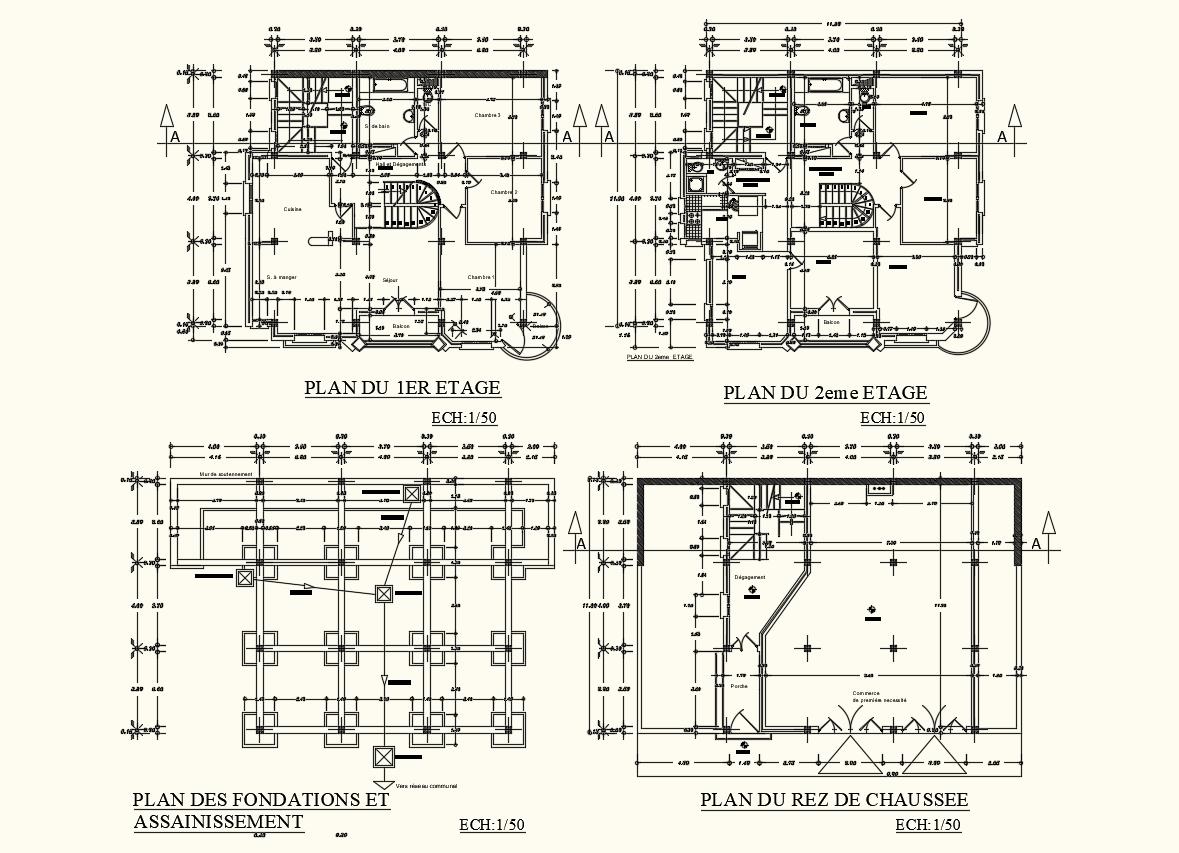House floor plan with architecture view dwg file
Description
House floor plan with architecture view dwg file in floor plan with view of wall view with area distribution and view of entry way,room view with its distribution and washing area view with view
of foundation plan with necessary detail view in plan.
Uploaded by:

