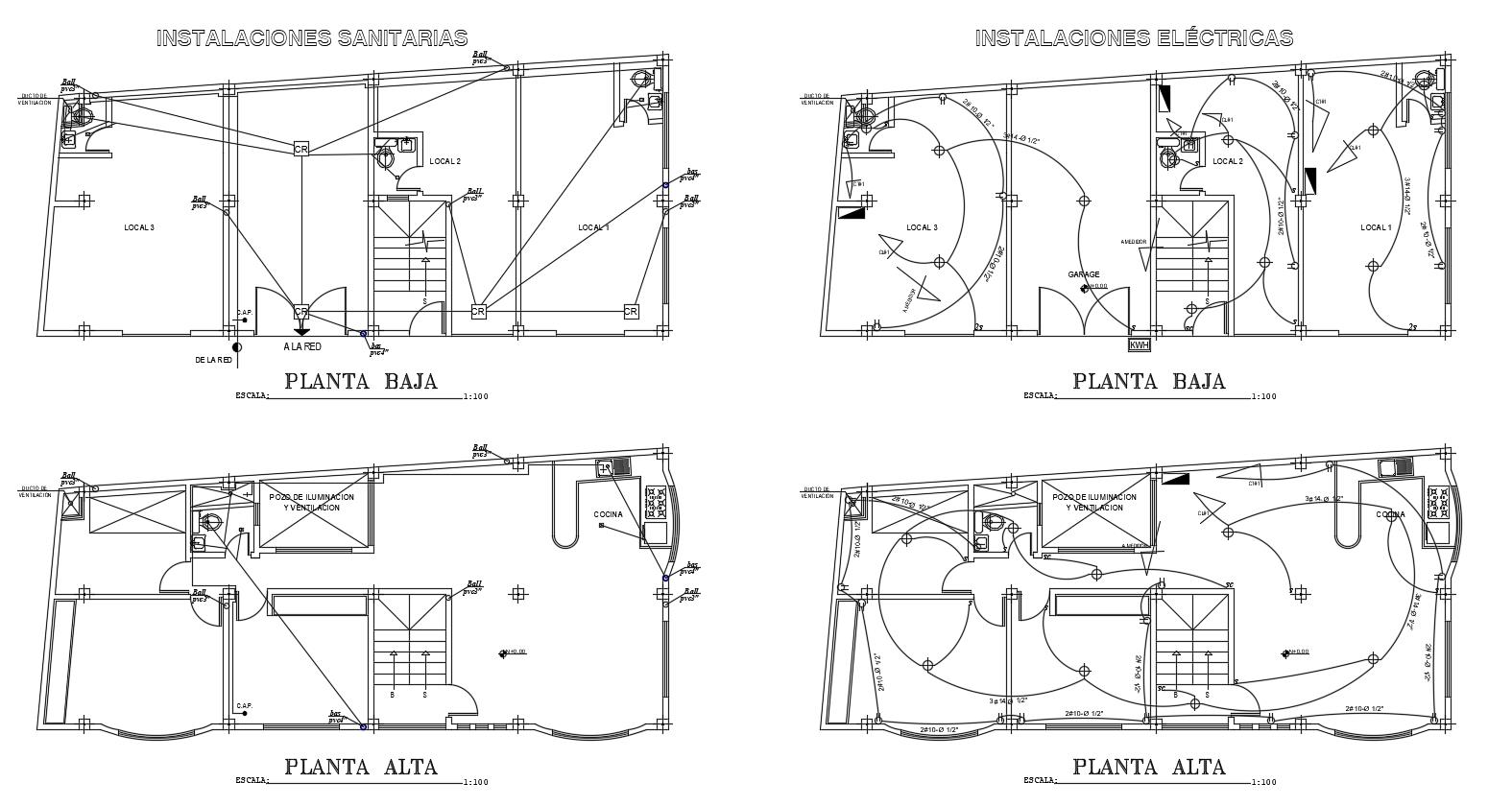Sanitary installation view of house dwg file
Description
Sanitary installation view of house dwg file in plan with view of area view with wall,Washing area view with wash tub and drain line view with single pipe line with sanitary installation and detail with electric view with necessary dimension.
Uploaded by:
