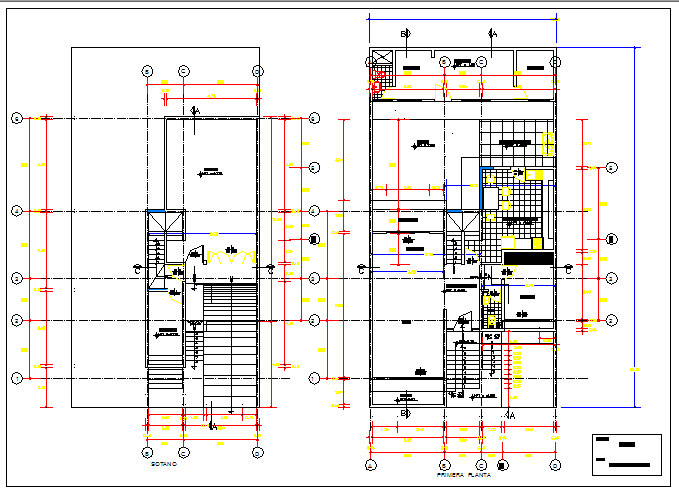General layout plan details of house dwg file
Description
General layout plan details of house dwg file.
General layout plan details of house that includes a detailed view of indoor doors and windows, staircases, main entry door, family hall, living room, kitchen, dining area, toilets and bathroom, passage and much more of house plan.
Uploaded by:
