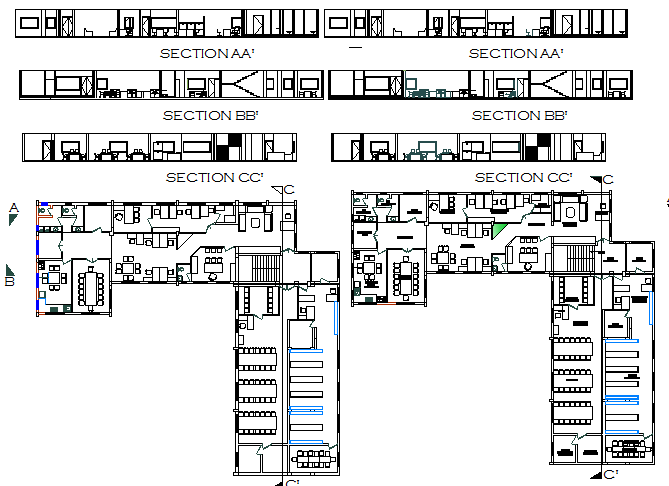All sided section and floor plan with interior of college dwg file
Description
All sided section and floor plan with interior of college dwg file.
All sided section and floor plan with interior of college that includes a detailed view of all sided sectional view, doors and windows view, staircase view with floor plan with main entry gate, classrooms, head office, peon room, library, staff room, dining area, kitchen, cleaning department, sanitary facilities, laboratory, play ground, cultural hall, furniture view, interior view and much more of college project.
Uploaded by:
