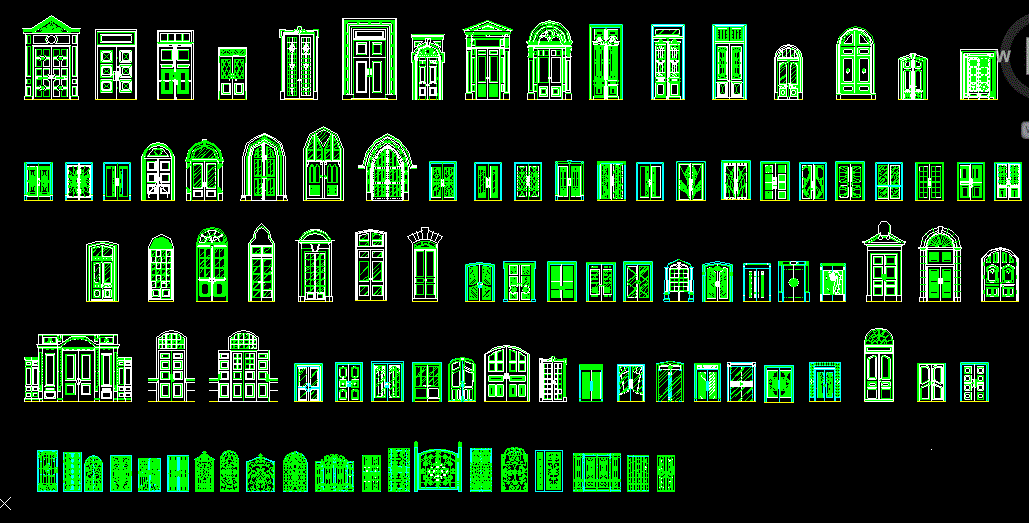Door and Window CAD Blocks DWG Design Drawing for Architecture
Description
Access high-quality door and window blocks for CAD. Ideal for CAD architects and designers needing precise, ready-to-use elements for floor plans.
File Type:
3d max
File Size:
—
Category::
Dwg Cad Blocks
Sub Category::
Windows And Doors Dwg Blocks
type:
Free
Uploaded by:
JP
Taco

