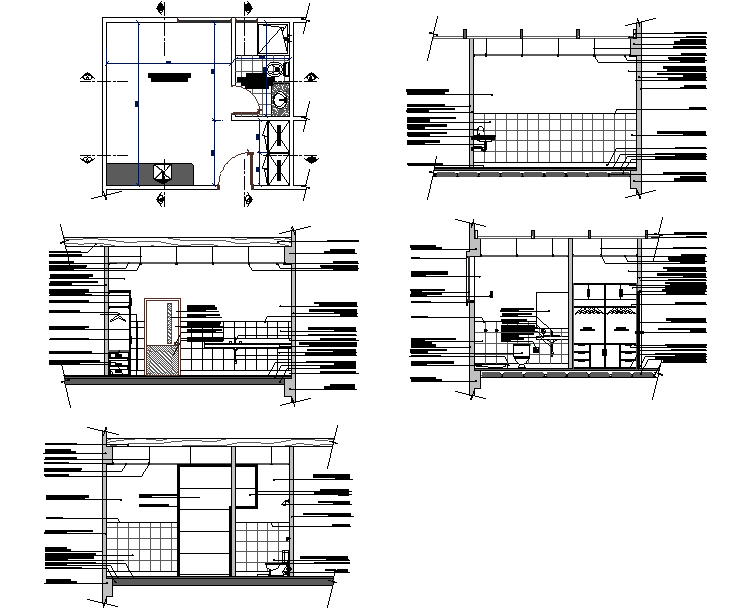Hospital detail plan
Description
Medical care is normally led by GPs, in liaison with consultant, nursing and allied health professional colleagues as necessary.Hospital detail plan Download file, Hospital detail plan Design File

Uploaded by:
john
kelly
