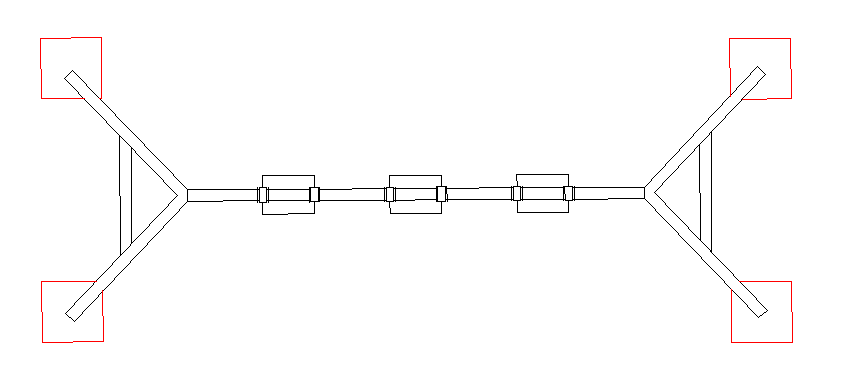Top view detail of a equipment
Description
Top view detail of a equipment,here there is top view detail of a material and 2d detail in auto cad format
File Type:
DWG
File Size:
25 KB
Category::
Dwg Cad Blocks
Sub Category::
Cad Logo And Symbol Block
type:
Free
Uploaded by:
