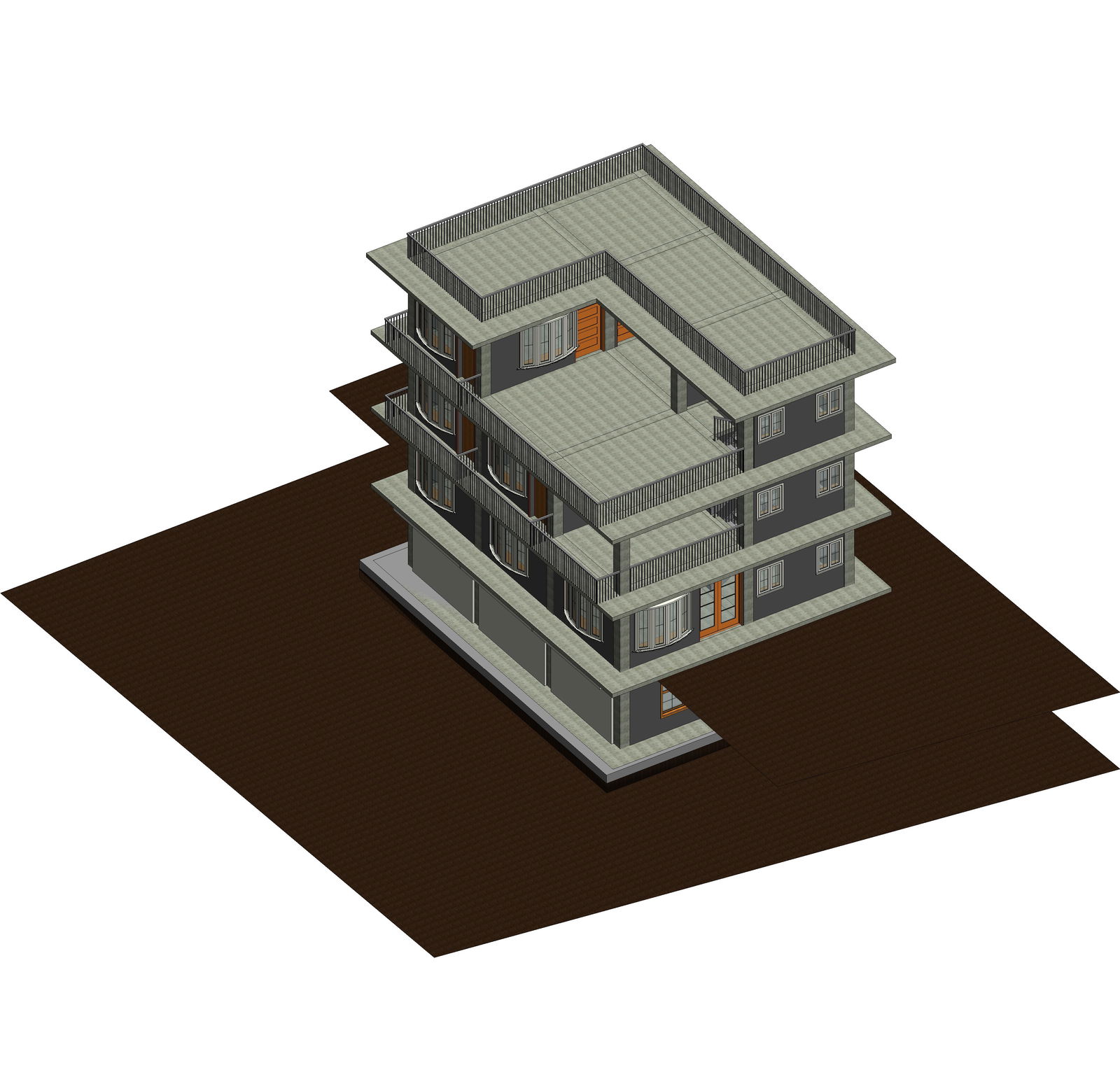residential and commercial house
Description
total area 3459 sq. ft
4 stories
first two floors for commercial and other two for residential
each residential floor has an attached bathroom for every rooms
File Type:
File Size:
3.2 MB
Category::
Projects
Sub Category::
Architecture House Projects Drawings
type:
Gold

Uploaded by:
Sanju
Bhandari

