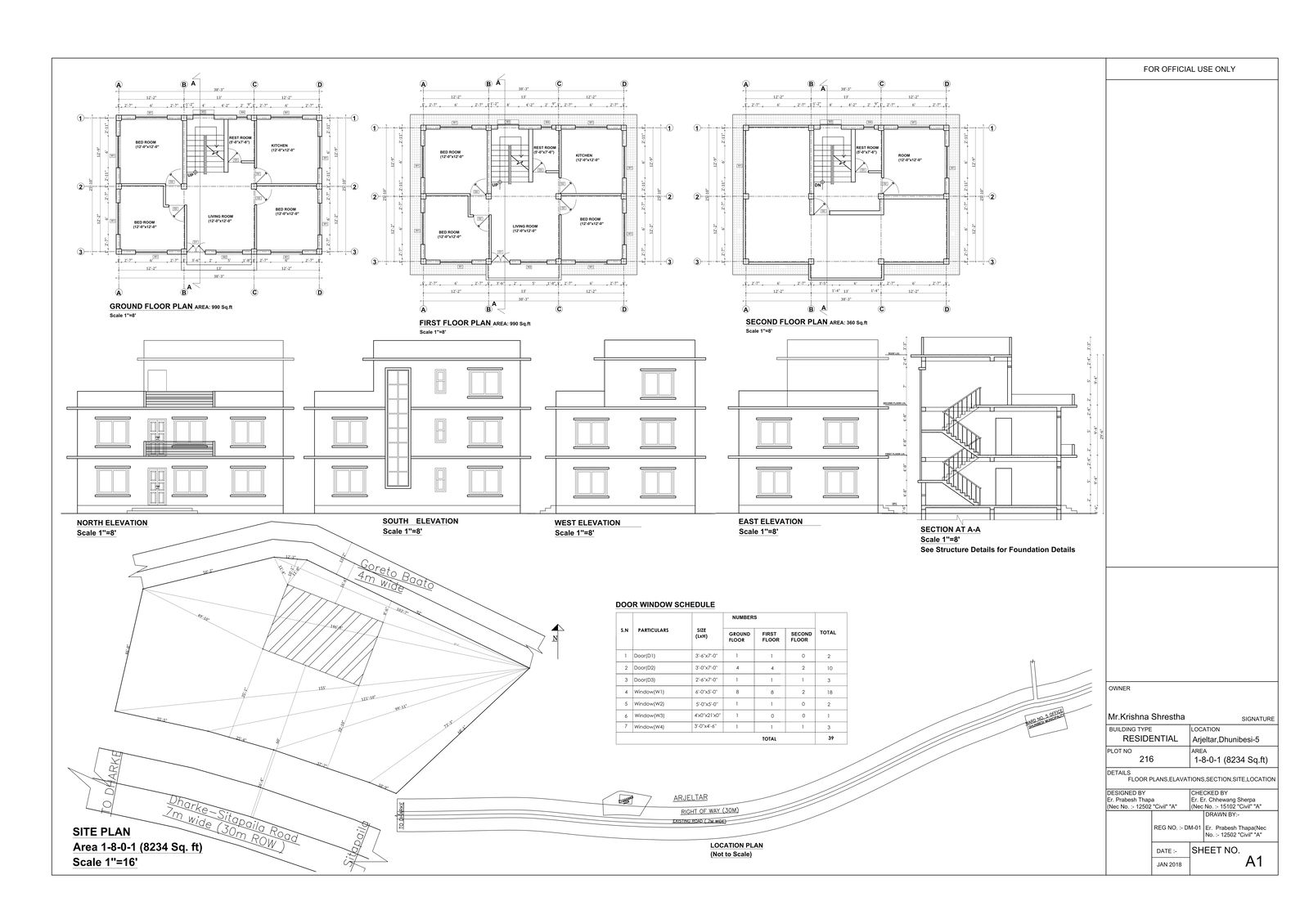residential house
Description
ground floor 990 sq ft 3 bhk
first floor 990 sq ft 4bh
second floor 500 sq ft 2b
full drawing file available
along with structure details
File Type:
File Size:
2.3 MB
Category::
Projects
Sub Category::
Architecture House Projects Drawings
type:
Gold

Uploaded by:
Sanju
Bhandari
