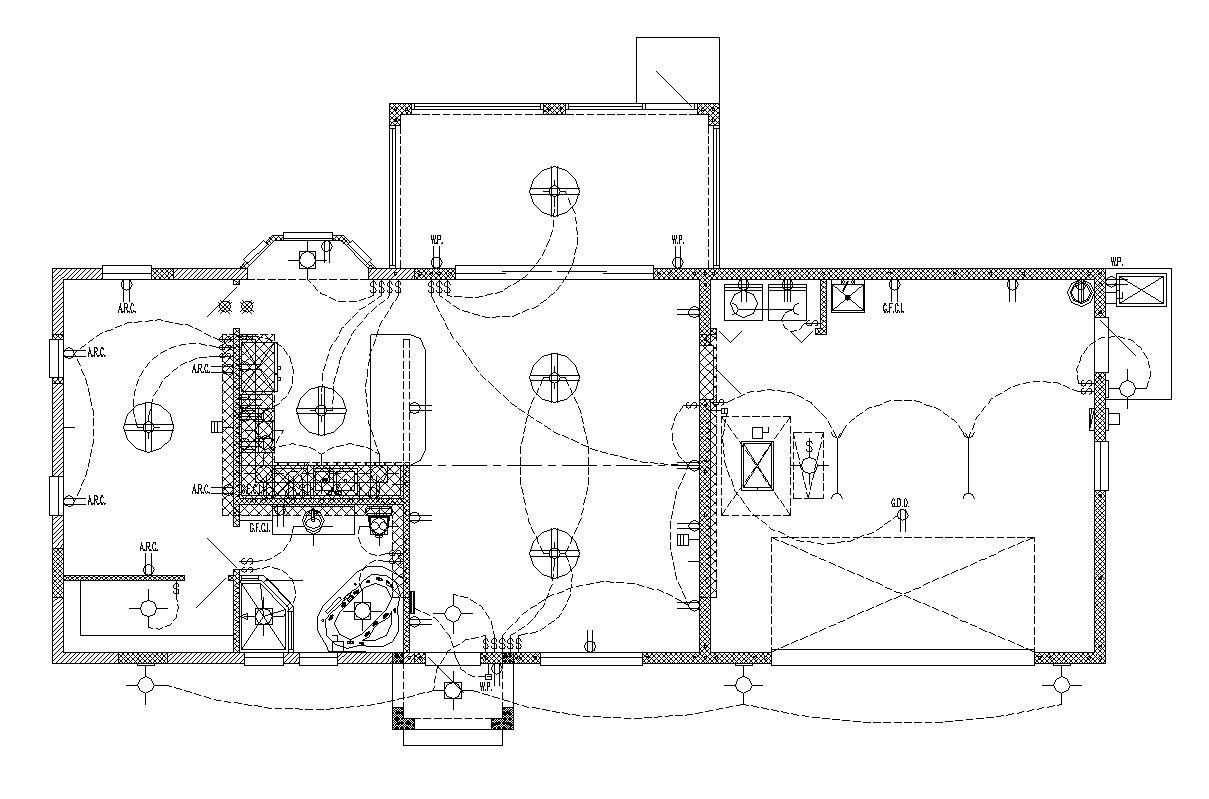Industrial building electrical installation 2d view layout autocad file
Description
Industrial building electrical installation 2d view layout autocad file, dimensions detail, electrical wire detail, plug and switch detail, wall detail, machinery detail, circuits detail, fuse detail, plan view detail, hatching detail, hidden line detail, sanitary toilet detail, etc.

Uploaded by:
Eiz
Luna

