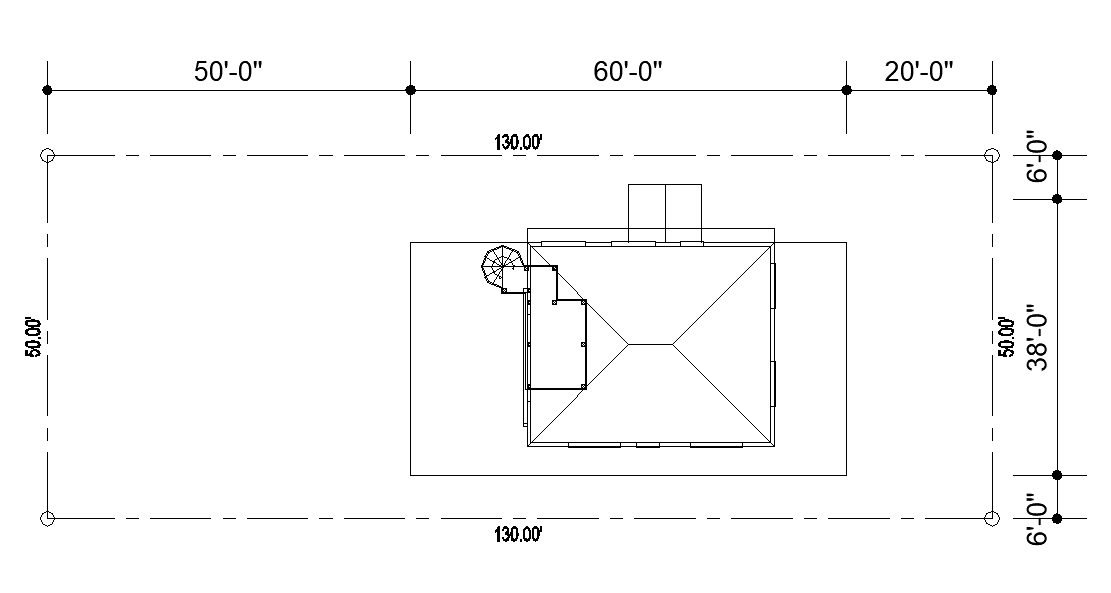Housing structure detail plan layout autocad file
Description
Housing structure detail plan layout autocad file, top elevation detail, terrace detail, circular stair detail, dimension detail, compound wall detail, projection detail, width and length detail, wall detail, floor detail, etc.

Uploaded by:
Eiz
Luna

