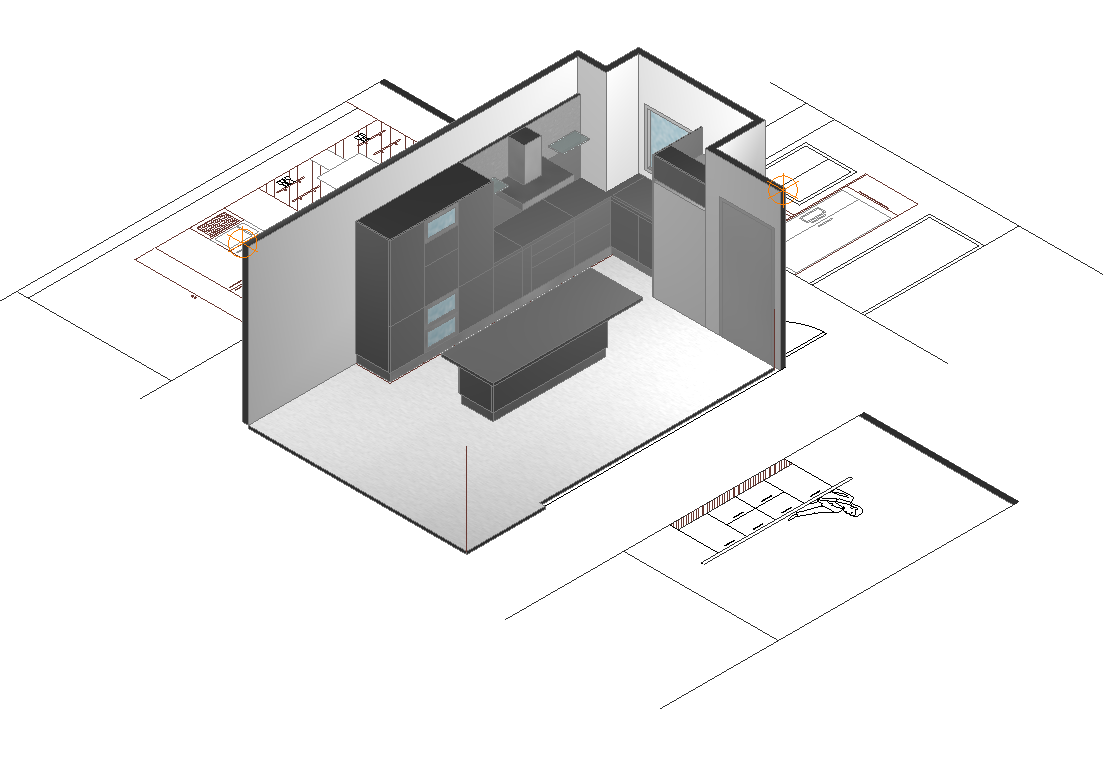Kitchen interior 3d model autocad file
Description
Kitchen interior 3d model autocad file, door detail, platform detail, cabinet and rack detail, window detail, isometric view detail, refrigerator detail, coloring detail, wall detail, washbasin detail, projection detail, etc.

Uploaded by:
Eiz
Luna
