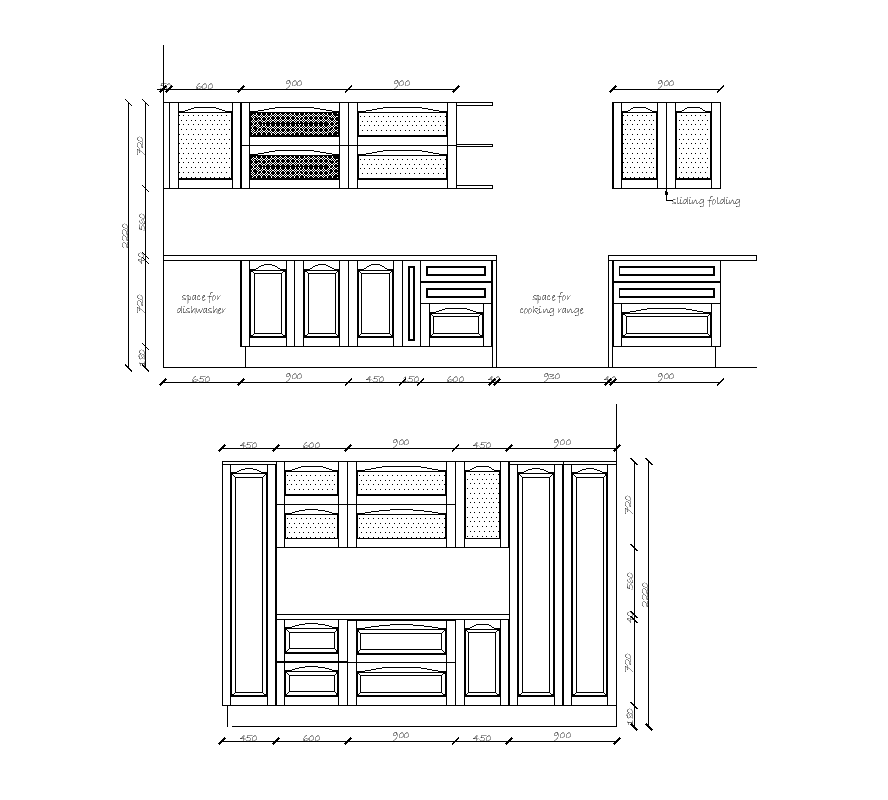2d view of Kitchen interior autocad file
Description
2d view of Kitchen interior Autocad file, front elevation detail, door detail, platform detail, cabinet and rack detail, window detail, refrigerator detail, wall detail, dishwasher washbasin detail, dimension detail, etc.

Uploaded by:
Eiz
Luna

