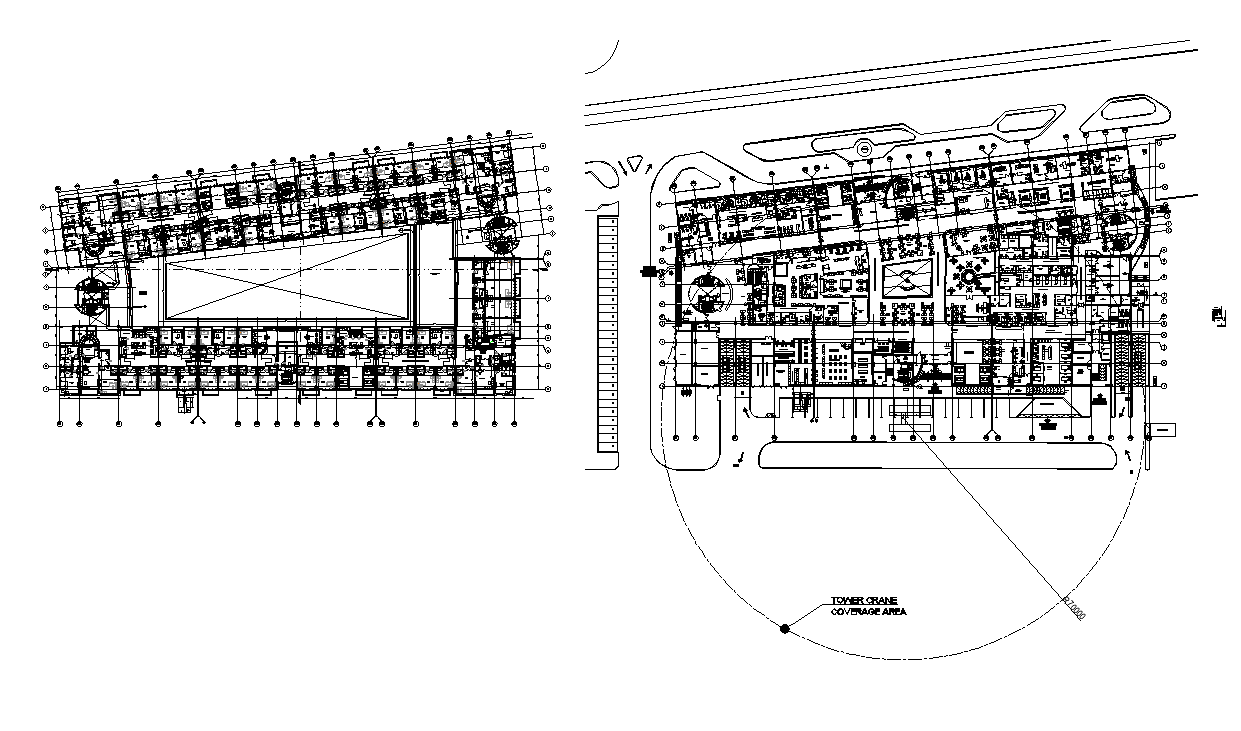Building area detail plan layout autocad file
Description
Building area detail plan layout autocad file, plan view detail, building detail, road network detail, hidden line detail, numbering detail, radius detail, dimension detail, tower coverage area detail, leveling detail, etc.

Uploaded by:
Eiz
Luna

