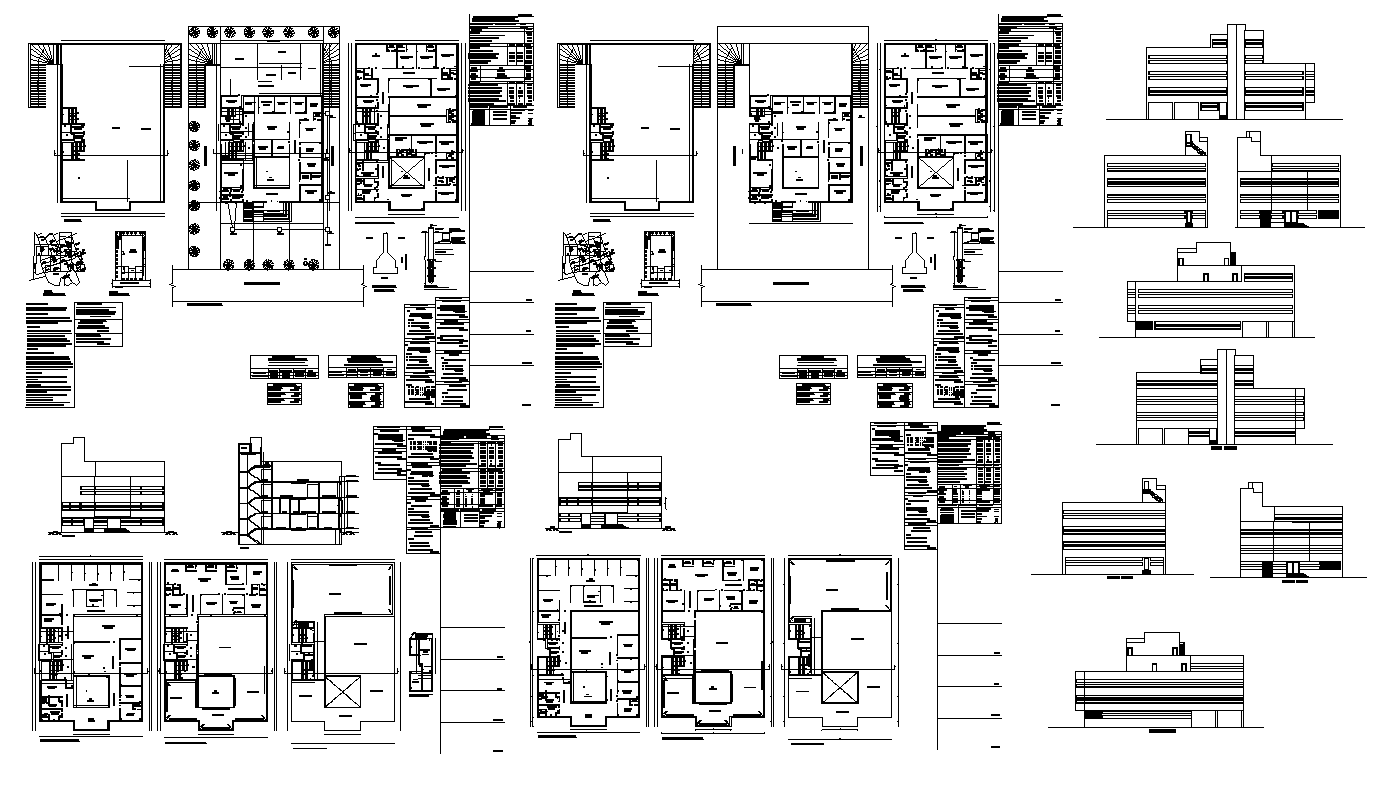Global hospital detail elevation and plan layout autocad file
Description
Global hospital detail elevation and plan layout autocad file, wall detail, hidden line detail, specifications detail, legend detail, floor detail, furniture detail, landscaping trees detail, fencing detail, front elevation detail, side elevation detail, door and window detail, column detail, footing detail, terrace detail, staircase detail, etc.

Uploaded by:
Eiz
Luna
