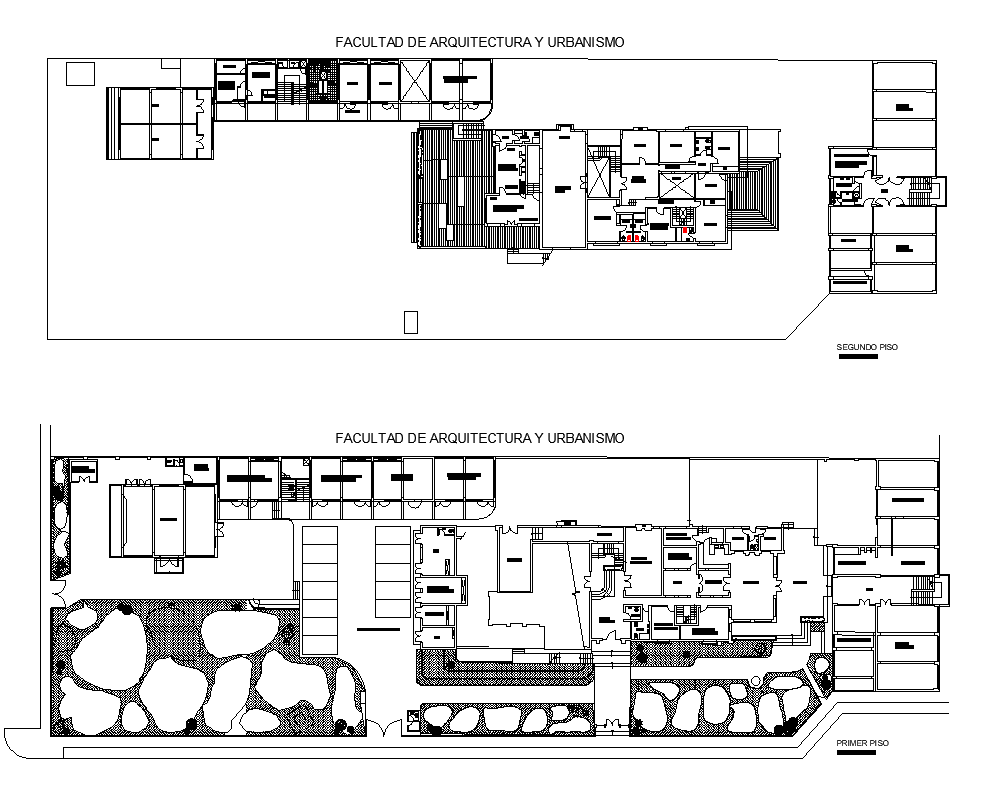University building detail plan 2d view autocad file
Description
University building detail plan 2d view autocad file, plan view detail, wall detail, door and window detail, staircase detail, room detail, hatching detail, floor level detail, stone detail, column detail, etc.
File Type:
DWG
File Size:
229 KB
Category::
Interior Design
Sub Category::
Corporate Office Interior
type:
Free

Uploaded by:
Eiz
Luna

