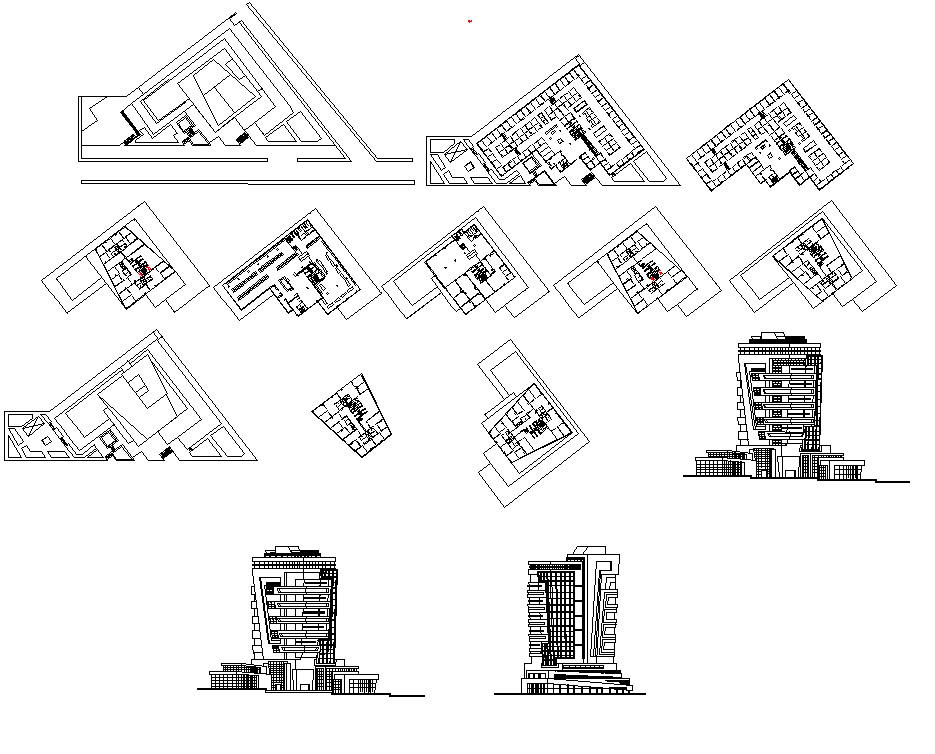Co-operate building CAD structure detail elevation and plan autocad file
Description
Co-operate building CAD structure detail elevation and plan autocad file, plan view detail, door and window detail, balcony detail, wall detail, flooring detail, side elevation detail, line drawing detail, site plan detail, back elevation detail, etc.

Uploaded by:
Eiz
Luna
