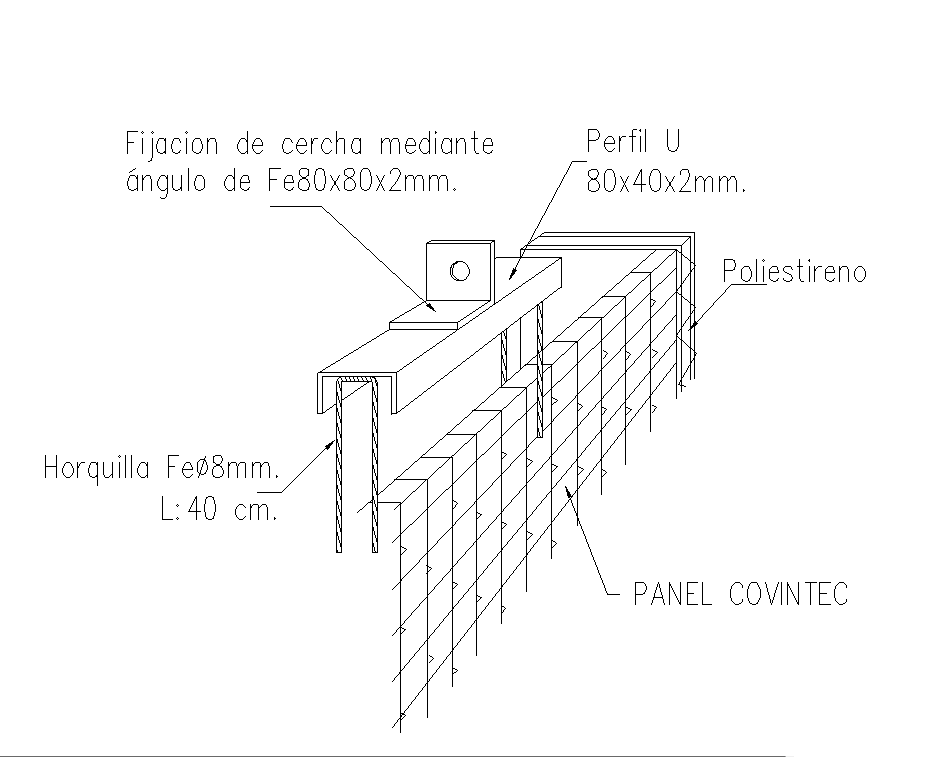Construction structure detail 2d view layout file
Description
Construction structure detail 2d view layout file, naming detail, reinforcement in tension and compression zone detail, dimension detail, panel detail, nut bolt required for joints and connection detail, U-shape profile detail, fork detail, etc.

Uploaded by:
Eiz
Luna

